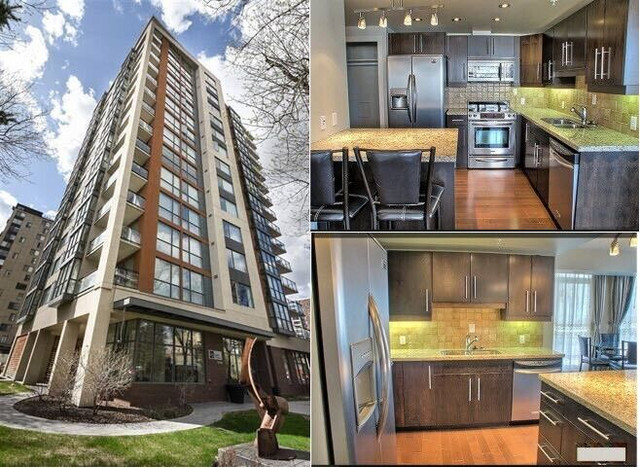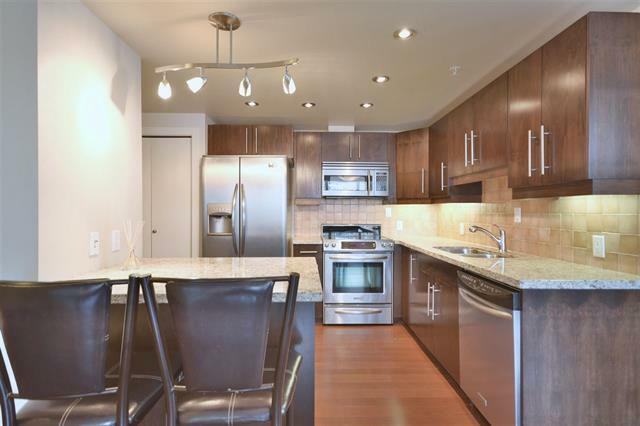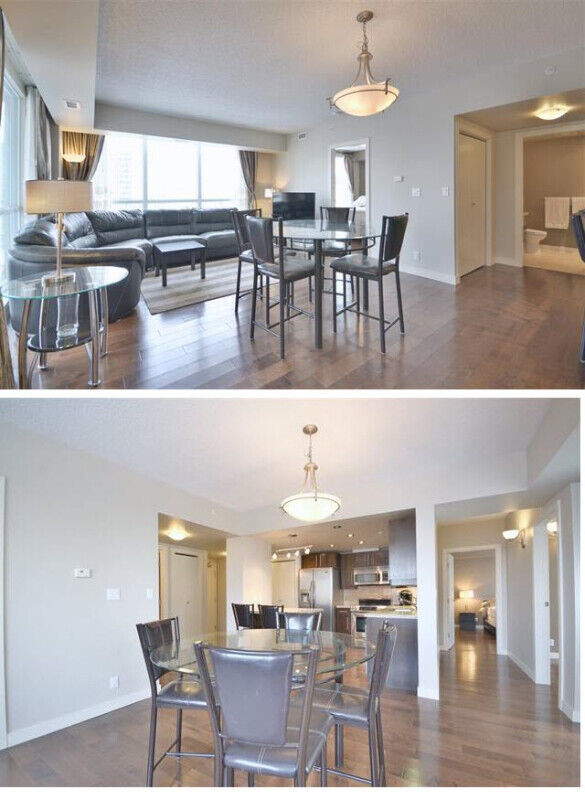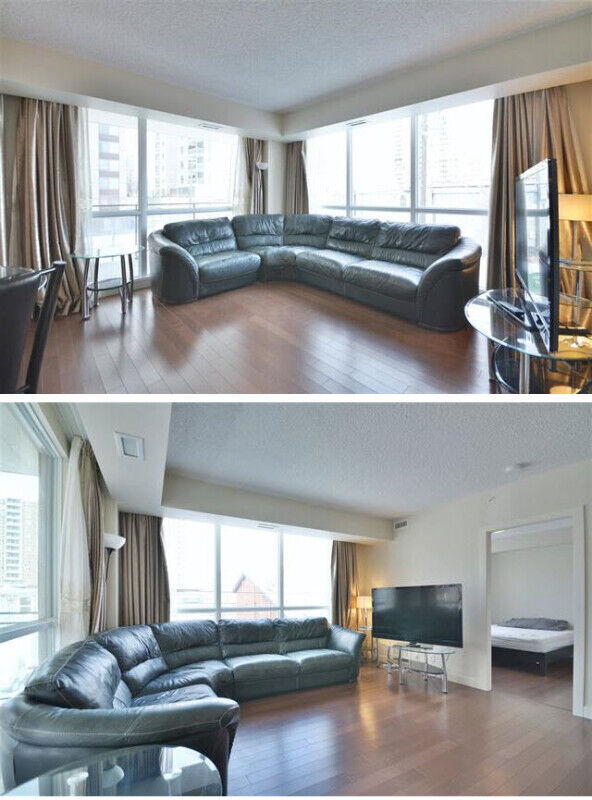Uptown Estates 10046 117 ST 1125sqft 2bedrm 1den 2bath udg parkg




- Bedrooms
- 2 + Den
- Bathrooms
- 2
- Size (sqft)
- 1,064
Description
*** INVESTOR ALERT - Rental incomes $1995/mo *** *** $385,000 Private Sale, MOTIVATED SELLER ! *** This is a gem in downtown (near Oliver, Victoria Golf Course and River Valley). The open concept floor plan corner unit offers 2 bedrooms plus den with floor-to-ceiling windows, 2 full bathrooms and an underground heated parking, In-suite laundry, and air-conditioned,. The entire unit offers 9 feet ceiling floor-to-ceiling windows, engineered hardwood throughout with tile in the bathrooms, stainless steel appliances in the kitchen, granite counters throughout, a 5-piece ensuite and large walk-in closet off the master bedroom, spacious balcony with a natural gas outlet for your BBQ. The building is well-run and well-kept, and has a fitness room, small meeting room, 2 elevators (fob controlled to each floor) and there are only 4 units on every floor! Outdoor visitor parking available. Overall, a beautiful community to live in and within walking distance from amazing downtown restaurants/coffee shops, grocery stores (New Safeway opening on 123 ST this Fall), University of Alberta, MacEwen University, Rogers Place, and most importantly steps to Edmonton’s scenic river valley.
Monthly condo fees for a 1064 sqft unit include water, gas, central air conditioning, private gym, building insurance, building property management fees.
*** Suite features: 01) Bright and open 1125 sq ft floor plan 02) 2 bedrooms + Den unit with door & large window (master bedroom with ensuite & walk-in closet, Internet outlet in all room) 03) ONE (1) private secured underground heated parking (Extra underground parking is available at extra costs) 04) Whole unit espresso real hardwood floors 05) Beautiful Open kitchen - Dark espresso kitchen cabinets - White granite countertops, 06) High-end stainless steel appliances - Double wide fridge - Convection oven with roasting rack - Ceramic cooktop - Microwave oven hood fan - Built-in dishwasher. 06) Whirlpool High-End Insuite laundry (washer & dryer) 07) Air conditioning 08) Oversize west-facing balcony w/ natural gas outlet 09) large floor-to-ceiling windows, 10) Private GYM 11) Two high-speed elevators
*** Suite features: - Living Room 14'-3" x 11'-1" - Kitchen 9'-0" x 8'x9" - Dining Room 14'-3" x 8'-0" - Balcony 6'-4" x 19'-9" - Master Bedroom 11'-4" x 13'-1" - Walk-In Closet 8'-3" x 4'-11" - Master Bathroom 8'-3" x 8'-3" - Bedroom 11'-6" x 10'-6" - Bathroom 6'-0" x 5'-3" - Den 10'-2" x 8'-11"
*** Conveniently located close to : 01) Downtown shopping, 02) the University of Alberta, 03) Steps away Victoria Golf Course, 04) Victoria Promenade 05) Steps away from parks and walking trails 06) Steps away from public transit 07) Steps away from convenience store & grocery supermarket (new Safeway on 122 ST & Jasper Ave coming this Fall 2021) 08) Steps away from numerous coffee shops 09) Steps away from restaurants like Earl's tin palace, Joey's Tomato, and Famoso pizzeria among other hot spots and much more!