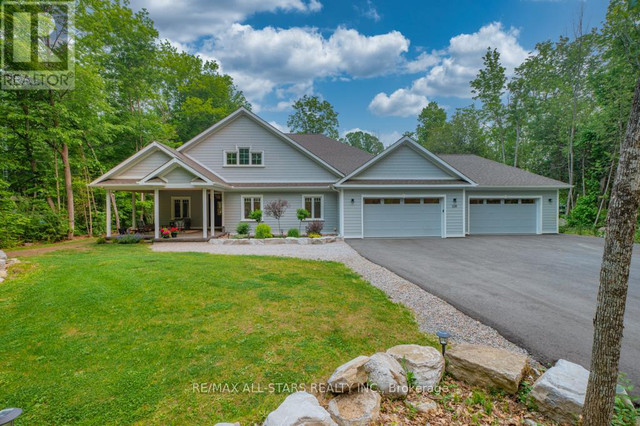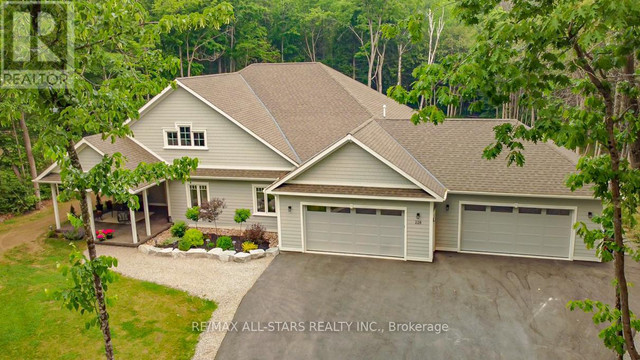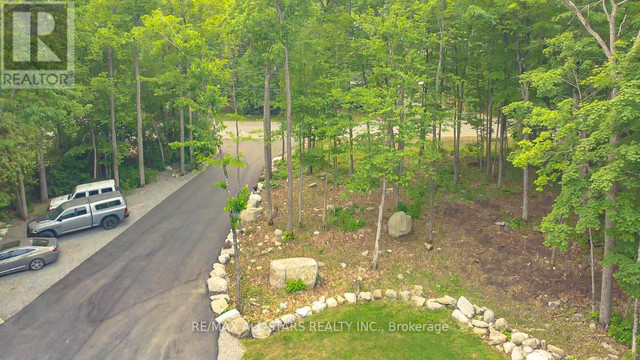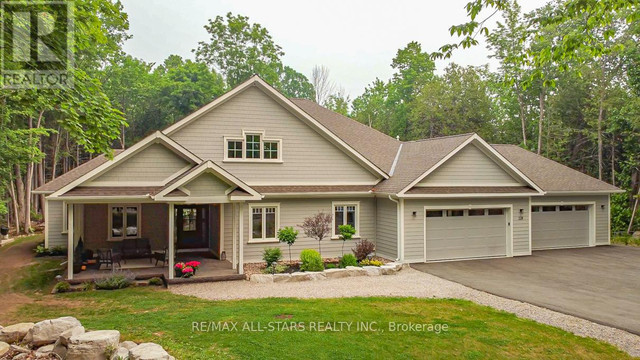Description
MLS® #X8162364
LUXURIOUS CUSTOM HOME IN A PREMIUM VILLAGE LOCATION ON 1 ACRE PROPERTY!! Sprawling 3000 Sq Ft Bungalow offering 5 bedrooms & 3 baths is a master piece of European Craftsmanship. Professionally landscaped gardens bring you into covered stamped concrete porch & inside the light filled open concept main area. Coffered ceiling, napoleon fireplace, heated engineered white oak floors ""Hickory Lane"", Kitchen with professional appliances & commercial sized freezer & fridge, custom SS vent hood, 48' Jenn Air Range with double oven, S/S griddle & grill, Italian quartz counters & huge island. Those are just a few of the features of this magnificent home. The modern primary suite offers walk through closet, tray ceiling, 4 piece bath w/dual showers, soaker tub & view of the peaceful backyard. Highest quality maintenance free PVC siding, radiant floor heating throughout entire home incl. both double garages, on demand hot water, R40 insulation w/R80 in the attic, oversized door, architectural (id:24493)
The trademarks MLS®, Multiple Listing Service® and the associated logos are owned by The Canadian Real Estate Association (CREA) and identify the quality of services provided by real estate professionals who are members of CREA
This listing content provided by REALTOR.ca has been licensed by REALTOR® members of The Canadian Real Estate Association.







