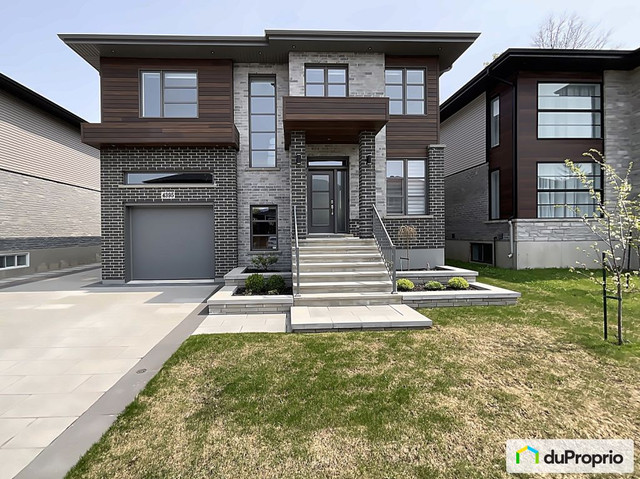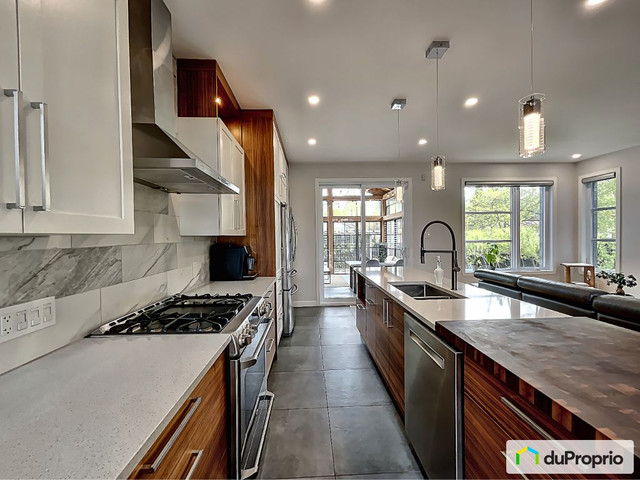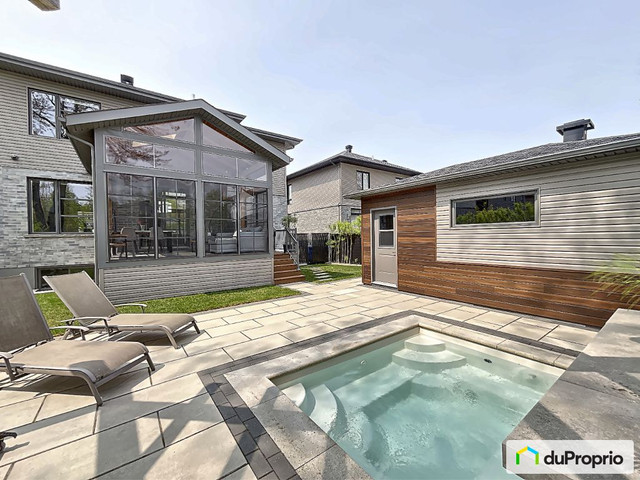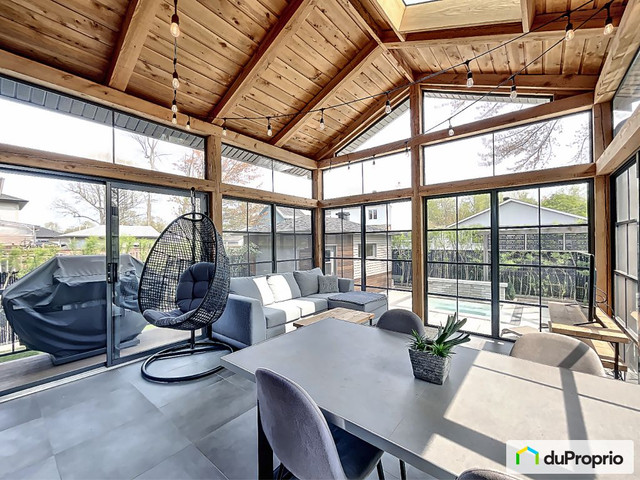1 195 000$ - Maison 2 étages à vendre à Longueuil (St-Hubert)




- Chambres à coucher
- 3
- Salles de bain
- 2.5
Description
Maison unifamiliale complètement aménagée intérieure et extérieure.
Plan personnalisé par un architecte reconnu de façon à maximiser la luminosité à l'intérieur de la maison.
La propriété se distingue par sa véranda, son spa creusé, ses 2 garages et sa construction haut de gamme. À proximité du dix30, REM, transport en commun et écoles primaire et secondaire. Située sur une rue tranquille.
Construction au-delà des normes québécoises incluant : une isolation haut de gamme, insonorisation de tous les murs intérieurs et plafond, thermopompe de qualité supérieure, système de caméra, système d'alarme, système d'arrosage automatique, luminaires dans tous les garde-robes et bien plus.
Au rez-de-chaussée, fenestration prestigieuse et plafond 9' permettant un éclairage naturel avec son escalier en limon central entièrement vitré. Une cuisine avec un rangement maximale, des armoires en noyer et un espace de travail sur un comptoir de quartz incluant un bloc boucher en noyer. Un salon chaleureux avec son foyer au gaz joliment aménagé dans un mur en pierre naturel et son meuble en bois de noyer. La véranda avec des fenêtres à ouverture maximale de 75% donnant l'impression d'être à l'extérieur, tout en ayant une vue sur le spa creusé et sa chute.
À l'étage, la chambre des maîtres donne accès à un walk-in majestueux communiquant avec la salle de bain au plancher chauffant pour un confort optimal. Une salle de lavage avec un lavabo et une belle dimension permettant d'avoir suffisamment d'espace pour étendre les vêtements de la famille. Une deuxième et troisième chambre de très grandes superficies avec ses garde-robes.
À l'extérieur, un garage attaché avec une profondeur maximale pour un atelier au fond et une mezzanine. En plus, un garage détaché à l'arrière pouvant accueillir un véhicule. Une entrée entièrement en pavé uni logeant 4 à 5 véhicules. Une belle cour aménagée agrémentée d'un spa creusé, une chute, une terrasse en pavé-uni et une pergola. Un aménagement paysagers favorisant une intimité avec ses saules matures encadrant la cour arrière et sa terrasse en pavé uni. En plus d'une section jardin et de plusieurs arbres fruitiers.
Un sous-sol entièrement aménagé avec une salle familiale, salle de bain complète, une salle mécanique et une salle de rangement. Une section du sous-sol a été pensée pour une quatrième chambre, il ne reste plus qu'à fermer un mur.
Année construction : 2018
Zonage : résidentiel
Type de bâtiment : Isolé (détaché)
Superficie terrain : 5 000 pieds carrés
Mode chauffage et climatisé : Plancher chauffant, fournaise électrique et thermopompe centrale
Bombonne de propane : en location
Approvisionnement en eau : municipalité
Énergie pour chauffage : Électricité
Fondation : Béton coulé
Système d'égout : municipalité
Caractéristiques distinctives :
Entrée de cour entièrement en pavé uni
Garage avec grande mezzanine
Garage détaché à l'arrière
Spa creusé avec chute et terrasse en pavé uni
Four au gaz
Véranda 3 saisons
Céramique chauffante cuisine et salle de bain
Grande salle de lavage à l'étage
Escalier limon central vitré
Exclusions :
Lave-vaisselle, Coffres à outils et armoires garage, habillage de fenêtre, ouvre-porte garage automatique, aspirateur central, luminaires chambre des maîtres et bureau, certificat de localisation.
---
Single-family house completely finished inside and out.
The property is distinguished by its veranda, its inground spa, its 2 garages, and its high-end construction. Close to the dix30, REM, public transport, and primary and secondary schools. Located on a quiet street.
Construction beyond Quebec standards includes: high-end insulation, soundproofing of all interior walls and ceiling, high-quality heat pump, camera system, alarm system, automatic watering system, light fixtures in all closets, and much more. more.
On the ground floor, prestigious windows and a 9' ceiling allow natural light with its fully glazed central silt staircase. A kitchen with maximum storage, walnut cabinets, and a workspace on a quartz counter including a walnut butcher block. A warm living room with a gas fireplace nicely fitted out in a natural stone wall and walnut wood furniture. The veranda with windows with a maximum opening of 75% gives the impression of being outside while having a view of the inground spa and its waterfall.
Upstairs, the master bedroom gives access to a majestic walk-in closet communicating with the bathroom with a heated floor for optimal comfort. A laundry room with a sink and a good size allows enough space to hang out the family's clothes. A second and third bedrooms of very large areas with their wardrobes.
Outside, an attached garage with maximum depth for a workshop at the back and a mezzanine. In addition, a detached garage at the back can accommodate a vehicle. An entrance entirely in paving stone housing 4 to 5 vehicles. A beautifully landscaped courtyard with an inground spa, a waterfall, a paving stone terrace, and a pergola. A landscaping favoring intimacy with its mature willows framing the backyard and its paved-uni terrace. In addition to a garden section and several fruit trees.
A fully finished basement with a family room, full bathroom, a mechanical room, and a storage room. A section of the basement has been designed for a fourth bedroom, all that remains is to close a wall.
Year built: 2018
Zoning: Residential
Type of building: Detached (detached)
Land area: 5,000 square feet
Heating and air conditioning mode: Heated floors, Electric furnace, and central heat pump
Propane tank: rental
Water supply: Municipality
Heating Energy: Electricity
Foundation: Poured concrete
Sewage system: municipality
Distinctive features:
Course entrance is entirely in paving stone
Garage with large mezzanine
Detached garage at the back
Inground spa with waterfall and paved terrace
gas oven
Gas fireplace
3 season veranda
Heated ceramic kitchen and bathroom
Large upstairs laundry room
Glazed central stringer staircase
Excludes:
Dishwasher, tool chests and garage cabinets, window coverings, automatic garage door opener, central vacuum, master bedroom, and office light fixtures, certificate of location
