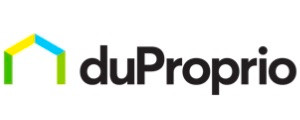900 000$ - Maison à paliers multiples à vendre à Pointe-Claire
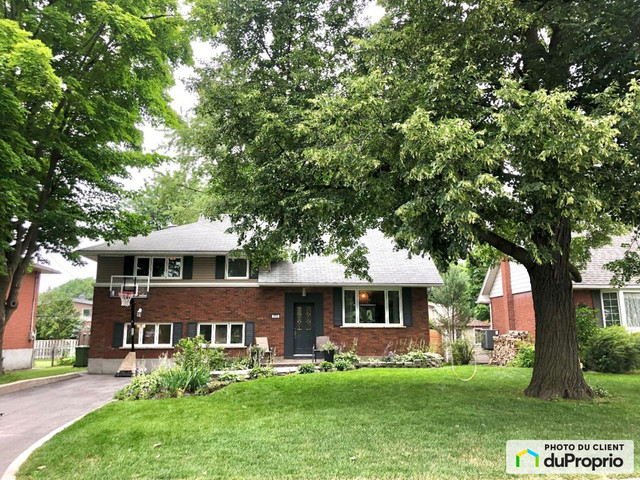
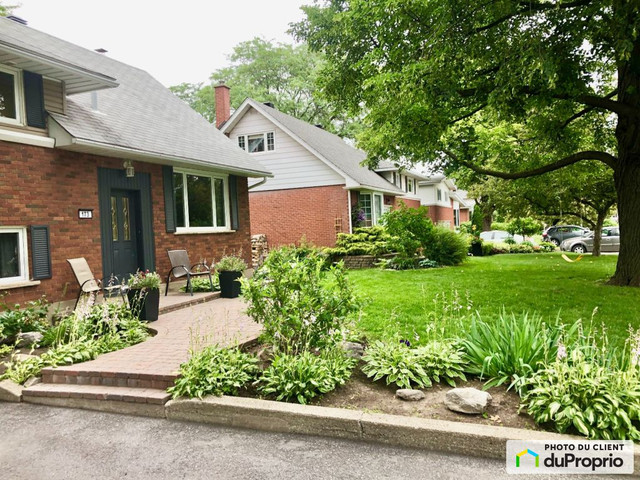
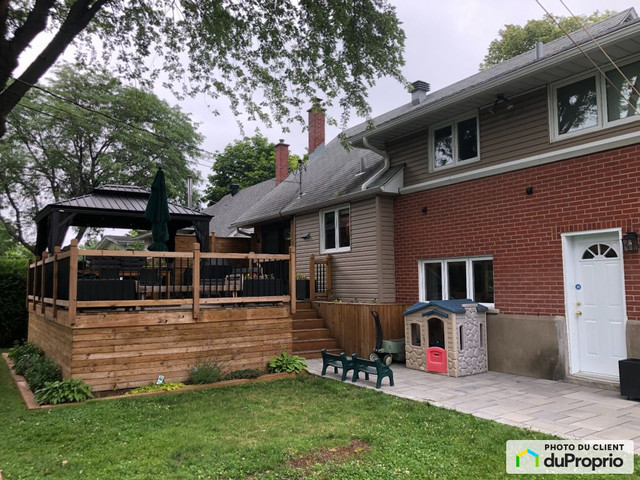
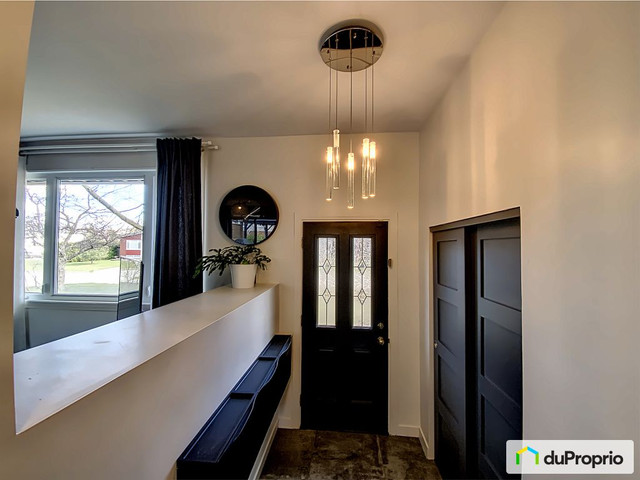
- Chambres à coucher
- 4
- Salles de bain
- 1.5
Description
Bien rénovée au design contemporain!
Grande aire ouverte avec cuisine-salon-salle à manger avec un accès direct sur la grande terrasse. La maison comporte 4 chambres à coucher (dont une peut servir de bureau), une salle de bain, une salle d'eau ainsi qu'une très spacieuse salle familiale.
La pièce à vivre vous propose une cuisine à aire ouverte avec un très grand îlot central, qui profite de toute la lumière des grandes baies vitrées.
Séjour : 26x21pi
Chambre 1 : 12x11pi
Chambre 2 : 12x11pi
Chambre 3 : 10x8pi
Chambre des Maîtres 4: 15x11pi
Salle familiale : 26x22pi
Sous-sol (non emmenagé) : 26x21pi
Le Hall d'entrée dispose d'un grand placard et mène à la pièce à vivre.
La chambre des maîtres mansardée au dernier étage est spacieuse et dispose d'un walk-in et d'un 2ème placard de rangement.
Les 2 grandes chambres du 2ème étage sont spacieuses et lumineuses et possèdent un grand placard de rangement. La 3ème chambre peut aussi être utilisée en bureau à domicile (Un espace bureau est aussi possible à la salle familiale). La salle de bain du 2ème étage dispose d'un bain/douche et d'une toilette neuve. La salle d'eau de la salle familiale a été rénovée à neuf en 2019.
La porte-patio vous mène à une très grande terrasse (20x18pi) en pin traité sous pression vert à l'A.C.Q. qui est garantie 40 ans contre la moisissure et la pourriture. Cette dernière, est abritées par un gazebo Sojag (12x10pi) en aluminium antirouille. Espace de rangement sous le patio (20x18pi).
La salle familiale permet un accès direct au jardin. La cour arrière est pavée pour accéder à la terrasse et est clôturée avec 2 portes d'accès. Bar et Foyer (avec Insert électrique). Possibilité de laisser deux grandes armoires de rangement à la salle familiale.
Le système de chauffage à air pulsé a été complètement remplacé en 2015 avec une fournaise électrique, une thermopompe (chauffage/climatisation) de la marque Carrier. Un humidificateur Netronik SKR a été ajouté au système central en 2019. Un thermostat programmable permet de gérer la température et l'humidité dans toutes les pièces de la maison. Panneau électrique mis à jour au 220V en 2015.
La maison offre une lumière naturelle abondante. Changement de 9 vitres (fenêtre) en 2024. La jolie terrasse privée en pavé uni est adossée aux vastes espaces verts accompagnés de plusieurs beaux arbres et aménagement avec vivaces à lavant et arrière. À l'arrière, module de jeux et emplacement dédié aux bacs divers (recyclage, déchets domestiques, compost).
Localisée sur une rue tranquille à proximité de tous les services :
- Centre d'achat Fairview/Plaza Pointe-Claire.
- Épiceries, Pharmacies, SAQ.
- Hôpital Lakeshore, Centre Médical Stillview, etc.
- Garderie Big Smiles, École primaire Pointe-Claire, École secondaire Félix Leclerc et John Rennie, École privée Anglophone Kuper.
- Centre nautique, piscine Cedar, Bibliothèque, Aréna Bob Birnie, Excellence-Ice, Golf Dôme, parc Seigniory, Skate-Park, Parc Terracotta, Splash pads.
- Itinéraire d'autobus à proximité: 203, 202, 485.
- Accès rapide (25min) au Centre-ville par la Station du REM/Fairview accessible par la prochaine passerelle de la rue Alston.
- Train de Banlieu (Station Cédar).
Occupation rapide possible à partir de Juillet!
**Voir la 3D pour une visite virtuelle et appelez moi si vous avez des questions.
Christophe 514-660-6531
---
Automatic translation
Well renovated with a contemporary design!
Large open area with kitchen-living-dining room with direct access to the large terrace. The house has 4 bedrooms (one of which can be used as an office), a bathroom, a powder room and a very spacious family room.
The living room offers an open concept kitchen with a very large central island, which takes advantage of all the light from the large bay windows.
Living room: 26x21ft
Bedroom 1:12x11ft
Bedroom 2:12x11ft
Bedroom 3:10x8ft
Master bedroom 4:15x11ft
Family room: 26x22ft
Basement (not fitted in): 26x21ft
The entrance hall has a large closet and leads to the living room.
The attic master bedroom on the top floor is spacious and has a walk-in closet and a 2nd storage closet.
The 2 large bedrooms on the 2nd floor are spacious and bright and have a large storage closet. The 3rd bedroom can also be used as a home office (An office space is also possible in the family room). The bathroom on the 2nd floor has a bath/shower and a new toilet. The family room powder room was renovated to new levels in 2019.
The patio door leads you to a very large terrace (20x18ft) in pine treated under green pressure treated with A.C.Q. which is guaranteed for 40 years against mold and rot. The latter is sheltered by a Sojag gazebo (12x10ft) in rustproof aluminum. Storage space under the patio (20x18ft
).The family room allows direct access to the garden. The backyard is paved to access the terrace and is fenced with 2 access doors. Bar and fireplace (with electric insert). Possibility to leave two large storage cabinets in the family room.
The forced air heating system was completely replaced in 2015 with an electric furnace, a heat pump (heating/air conditioning) from the Carrier brand. A Netronik SKR humidifier was added to the central system in 2019. A programmable thermostat allows you to manage temperature and humidity in all rooms in the house. Electrical panel updated to 220V in 2015.
The house offers plenty of natural light. Change of 9 windows (window) in 2024. The pretty private pavement terrace is backed by the vast green spaces accompanied by several beautiful trees and landscaping with perennials at the front and back. At the back, play module and space dedicated to various bins (recycling, household waste, compost).
Located on a quiet street close to all services:
- Fairview Shopping Center/Plaza Pointe-Claire.
- Groceries, Pharmacies, SAQ.
- Lakeshore Hospital, Stillview Medical Center, etc.
- Big Smiles Daycare, Pointe-Claire Elementary School, Félix Leclerc and John Rennie High School, Kuper Private Anglophone School.
- Nautical Center, Cedar Pool, Library, Bob Birnie Arena, Library, Bob Birnie Arena, Excellence-Ice, Golf Dôme, Seigniory Park, Skate-Park, Terracotta Park, Park Terracotta, Splash pads.
- Nearby bus routes: 203, 202, 485.
- Quick access (25min) to the city center via the REM/Fairview Station accessible by the next footbridge on Alston Street.
- Banlieu train (Cédar station).
Fast occupancy possible from July!
**See 3D for a virtual tour and call me if you have any questions
Christopher 514-660-6531
