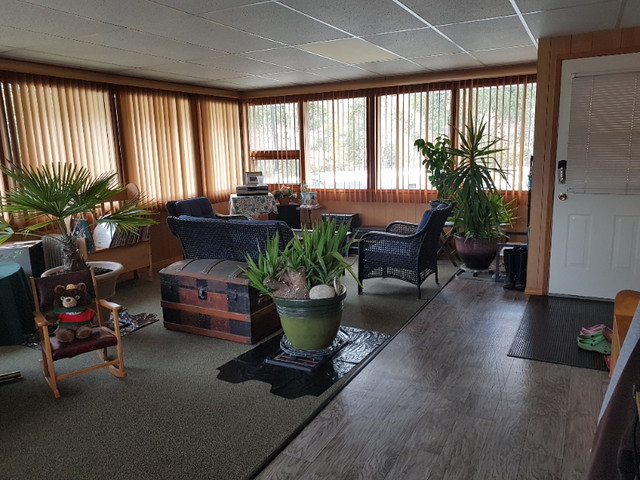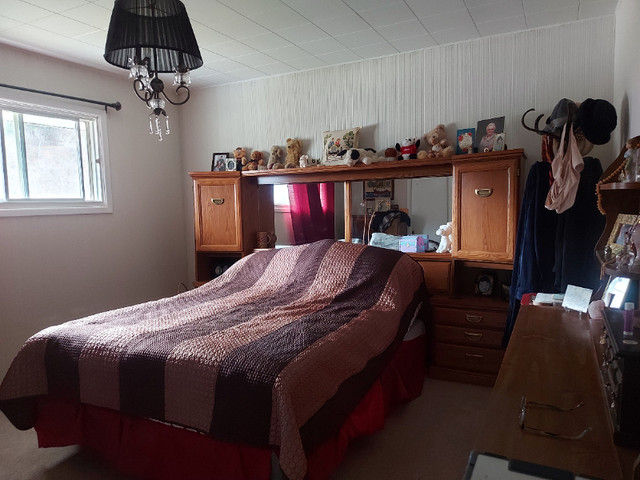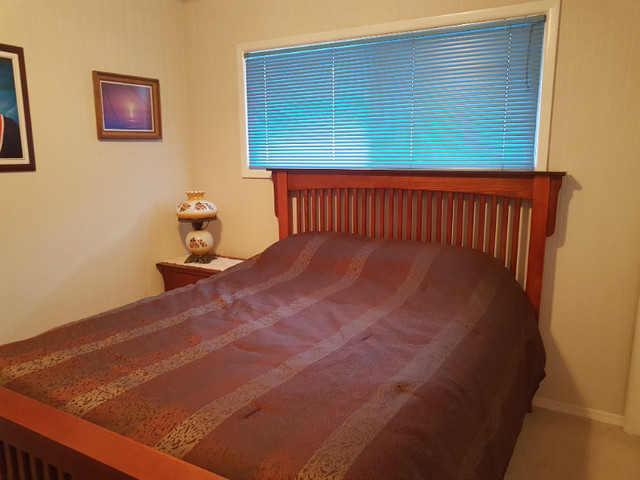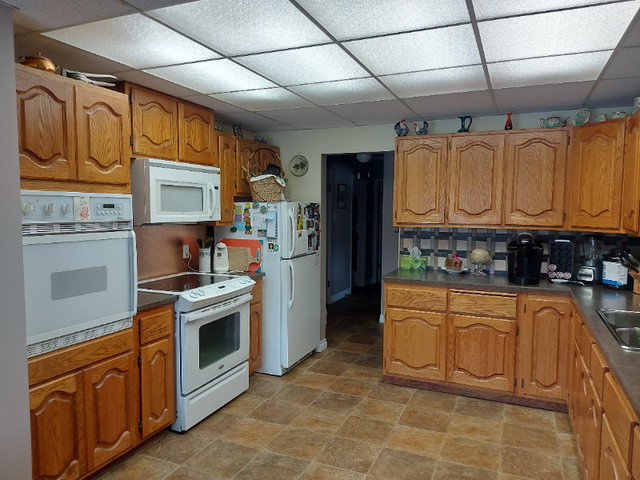GRAND FORKS BC: HOUSE OFFERING FOR SALE: LIFE IS BEACH!




- Bedrooms
- 4
- Bathrooms
- 1.5
- Size (sqft)
- 1,424
Description
LIFE IS A BEACH! Great living spaces indoors and outdoors and the best river beach in town only about 100 steps away.... Welcome to 7926 Riverside Dr. in Grand Forks B.C. and welcome to your new home! If you are looking to improve your financial position and relocating from the lower mainland or the Interior to a drier, warmer climate to retire or raise your family, here it is. We have a well-maintained bungalow you will definitely want to have a look at. As you enter there is a 400 sq. ft. Sunroom. There are 2 bedrooms on the main floor and 2 more bedrooms in the basement. The main floor offers a very bright spacious kitchen with two ovens, a great size living room, 2 bedrooms and a full bathroom. The basement offers 2 more bedrooms, a large open room, a 2-piece bathroom and laundry facilities and a built-in cold room. There is also plenty of storage room in the basement for any of those extra items or seasonal items. Outside you have a long concrete driveway with plenty of parking, a beautifully landscaped yard with many perennials, fruit trees and chain link fencing for the garden area. The attached single garage is fully wired. With storage shelving and a full-length workbench. This is .347 acre, 1,425 sq ft home is a gem of a property, don't miss out on this one. Details: For more Pictures please contact via E=mail Building: Bedrooms Above Grade 2 Below Grade 2 Bathrooms Total Full 1 Partial 1 Interior Features Appliances Included Washer, Refrigerator, Stove, Two Ovens, Dryer, Window Coverings, Flooring Carpeted, Linoleum Basement Type Full (Finished) 80 + % Building Features Drive Through Access, No Animal Home, Non-Smoking, Furnace and HWT new in 2018 Ac Unit installed in 2015. Foundation Type Poured Concrete Style Detached Architecture Style Bungalow Square Footage 2,450 sq. Ft Total Finished Area 2,250 sq. ft Structures Deck, Heating & Cooling Central air conditioning. Heating Type Forced air, (Natural gas) Exterior Finish Aluminum siding and some Stucco. Parking Type Attached Garage (1) Total Parking Spaces 10 approx. Rooms Imperial Measure: Main level: Kitchen: 10.33 Ft x 11.75 F, Living Room: 12. 6 Ft x Ft 23, Dining Area: 8.66Ft x 11.83 Ft. Primary Bedroom: 12.33 Ft x 14 Ft Bedroom (2): 9.5 Ft x 11.5 Ft 3pc Bathroom: 7.66 Ft x 6.88 Ft Basement Bedroom: (1) 14.57 Ft x 9.25 Ft Bedroom (2): 11.25 Ft x 17.67 Ft ½ Bathroom: 6.67 Ft x 5.083 Ft Open Area: 24 Ft x 18.25 Ft, 8 Ft x 6 Ft Approx 500 sq ft. Garage: 400 Sq Ft. Data Available on Request: Appraisal Value 2022, Taxes 2023, Utility Analysis 2017 to current, Assessment value, Insurance Costs for 2023