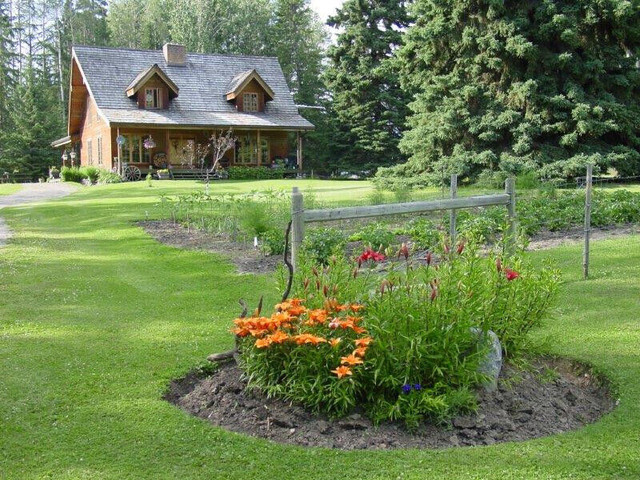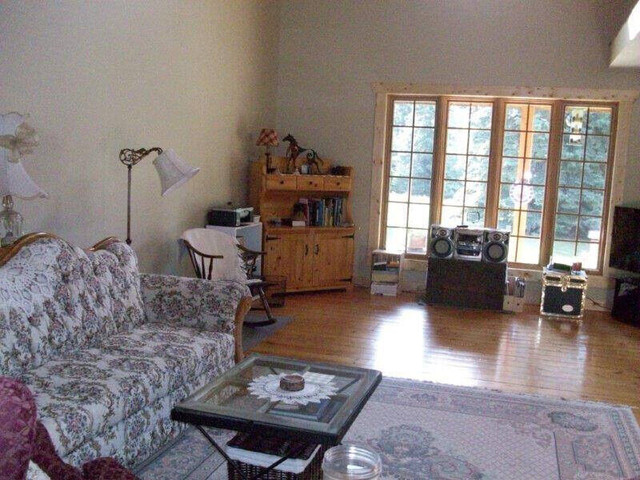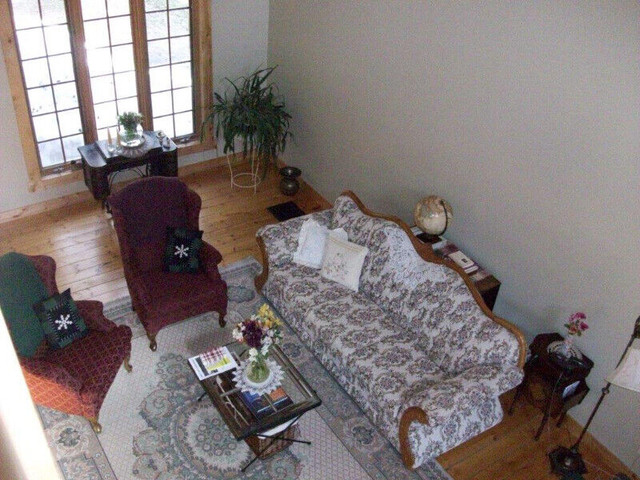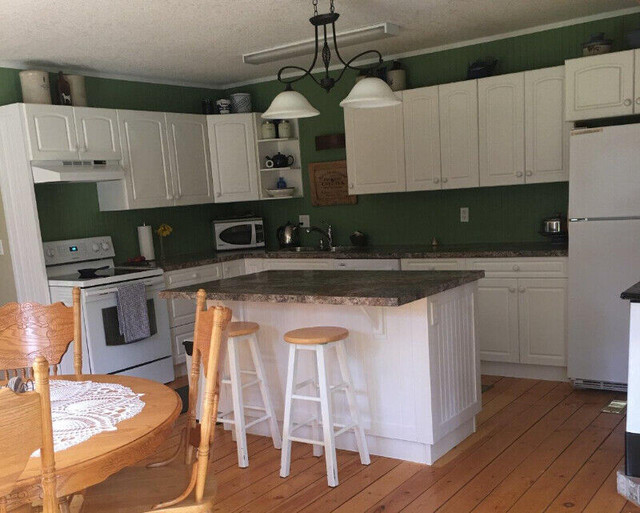Beautiful Alberta Acreage




- Bedrooms
- 3
- Bathrooms
- 2
- Size (sqft)
- 2,560
Description
Amazing acreage located in the midst of a ¼ section just off of Hwy 22/54. 2560 square foot, 3 bedroom, 2 bath, wood frame home with open beam ceilings, and an additional 1440 square feet in the full basement. The main floor consists of 1 large bedroom, a full 4 piece bathroom, huge living room with cathedral ceiling, and an open concept country kitchen and dining area. Upper loft contains massive master bedroom, which offers space for a library and seating area, an additional bedroom, and an oversized bathroom, complete with claw foot soaker tub. This beauty has solid pine floors, large windows that allow the sun to flood the rooms and 3 wood stoves to take off the nip of the winters. Side veranda faces South East and front veranda faces South West, so you can choose sun or shade any time of day. Direct pavement access from highway 22/54, but with a ¼ mile of tree lined driveway you have total seclusion. This 10.4 acre parcel consists of a huge yard and lush grassy meadows surrounded by 100 foot tall old growth spruce trees. Plenty of pasture for a couple horses, or room for any other kind of recreation activity. This acreage is a rare combination of desirable features, such as: • Location – located on the pavement, just 5 minutes from Caroline, 25 minutes from Sundre or Rocky Mountain House, 45 minutes from Red Deer, and 90 minutes from Calgary. • Privacy – because it is in the middle of a ¼ section, it is set back from the road, and framed by towering evergreen trees, many people who’ve lived in this area for years don’t even know that there’s a house here. • Land – an acreage this large is rare, and they’re not making any more. The M.D. of Clearwater has capped future acreages at 5 acres or less. The trees really are spectacular, offering not only privacy, but shelter from bad weather. • The House – it’s big, no doubt, but what sets it apart is how it was constructed. No corners were cut and no compromises accepted in building the sturdiest house possible. It was built by local tradesmen, using locally milled, oversized lumber. It took 12 boxes of framing nails, 3x more than the average house. It has a 38 foot solid brick chimney with 3 separate ceramic flue liners, one for each wood stove. The roof is a 12-12 pitch with top grade treated cedar shakes, and real copper flashing and valleys. This house will still be standing straight and true in 100 years.