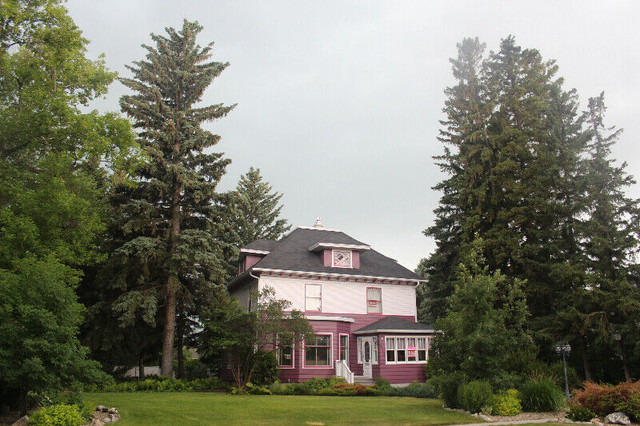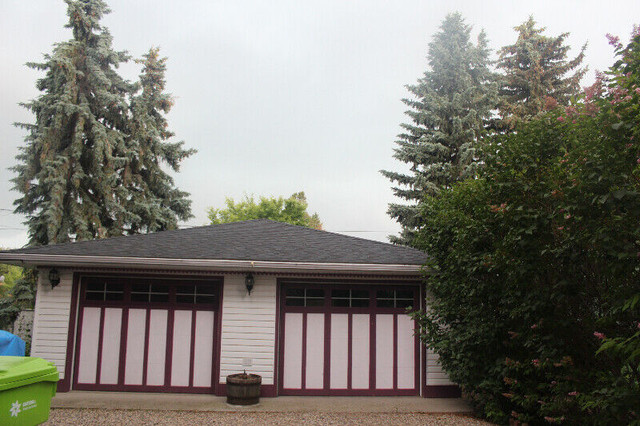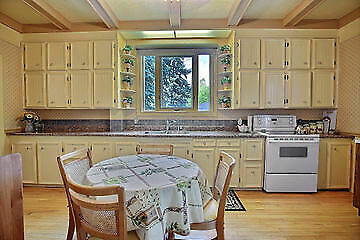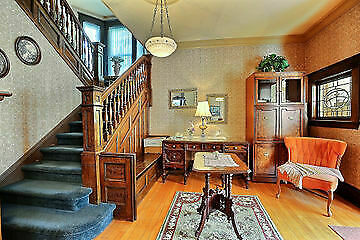House For Sale, 910 Boyle Street, Indian Head SK




- Bedrooms
- 4
- Bathrooms
- 2
- Size (sqft)
- 2,013
Description
Style: 2-1/2 Approx Size: 2013, Plus 3rd floor Bedrooms: 4 Bathrooms: 2 Lot Desc: 100 x 142.5 Garages: 2-car detached (26' x 30') Exterior: Siding: wood (house) Roof: Ashphalt Shingles Fireplaces: 1 Year built: 1905 Fireplace type Gas Furnace owned, natural gas Zoning: RES Legal Desc: L; 3 B; 5A P; D5772 Features: Natural Gas Bbq Hookup, Sump Pump, Underground Sprinkler (flower beds) Inclusions: Fridge, Stove, Washer, Dryer, Dishwasher Built-In, Freezer, Garage Door Opener Controls Microwave, Satellite Dish, Green House, Garden Shed, Window Treatment Outdoor Area: Low Level Deck (15' X 24'), Lawn Back, Lawn Front, Partially Fenced, Trees, Shrubs Driveway: Crushed rock Lovely well maintained 2 1/2 storey 4-bedroom, 2 bathroom character home, original maple hardwood floors on the main floor: Second Floor: No wax Vinyl Plank Laminate Flooring, colour natural light wood grain finish: Foyer, LR, DR, Kitchen. Solid oak front door with oval glass insert opens into foyer with oak staircase leading to second floor. Woodwork on main floor foyer illustrates antique character of this historic home located on a large mature beautifully landscaped lot 14,255 sq. ft. The living room has a large bay window and brick fireplace converted to gas. The kitchen is spacious and has an abundance of cupboards and counter space, built-in dishwasher.
The 4 bedrooms on the 2nd floor all have newer windows (G-2000/Polar Windows of Canada Ltd.) and are all a very good size. There is also a 3-piece bathroom in the full basement with cold room Work shop area, an excellent Cold Room complete with inbuilt cupboards, shelving and countertop, plus large lidded wooden bin for root crops. Basement walls are stone. The 3rd floor has dormer windows and requires refurbishment.
The house is surrounded by concrete sidewalk. Perennial flower beds take up the space between the sidewalk and the house. The property is further enhanced by towering evergreens along the crushed rock driveway leading to the double garage. The oversized double vinyl siding garage (26`x30`) is insulated, gyp-rock lined, power troweled floor and heated, wired for 220V. It was used as a wood workshop. The garage is charmingly enhanced by black wrought iron clad charming carriage lanterns beneath the eves that illuminate both the east and south side of the garage, and are wired to be turned on from the interior of the house. The south side of the garage boasts two 39"x 48" windows, each adorned with a window box. A side door gives access to the back portion of the garage. There is lots of room for parking and the incredibly gorgeous easy-to-maintain parklike yard with lawn front and back has flowering perennials: back yard low level deck (15` x 24`), fire pit area, underground sprinklers, greenhouse garden shed.
Room Sizes: Kitchen (18`x 11`), Dining Rm (12`x 15`), Living Room (16`x 18`-5"), Foyer Main Floor: (12`-5") x (10`-5"), Second Floor Foyer: (10`-6"x 4`) carpeted. Bedroom Flooring: Laminate, light oak pattern. Bedroom (12`-9" x 13`-2"), Bedroom (10`-5" x 9`-6"), Bedroom (12`-5" x 10`-5"), Bedroom (15`x 12`-9"). Second Floor Bathroom: White fixtures, Brass hardware, Acrylic Claw Ft. Soaker Tub, Pedestal Sink, Vanity, Floor to ceiling cabinet, Toilet. Solid wood kitchen cabinets, newer counter top. Kitchen counter 15 ft.- 4 inches (not including double sink space) Newer kitchen sink hardware, includes separate drinking water tap and spray apparatus.
Second Floor: 3 bedrooms: (12' - 9" x 13'-2"); (12' - 5" x -10' - 5"); (15' x 12 - 9")
There are 2 windows per bedroom. The windows are double pane vynal frame with permanent screens. Both closets on the east side of the house have mirrored doors.
Den (10' - 5" x 9' - 5)
Two windows: - one on the north wall - one on the west wall
Second Floor Bedrooms: North East bedroom: (two windows) South East bedroom (two windows) This room does not have a closet
- Inlayed full length mirrored closet doors are located in both the North East and South East Bedroom. - The North West bedroom closet does not have a mirrored door.
Second floor bathroom: 3 piece bath featured newer heritage style fixtures: large soaker clawfoot acrylic tub with brass hand shower piece, and pedestal sink. Mirror over sink: Ornate beveled edge glass gold framed. Bathroom hardware brass.
Custom blinds and drapery throughout the entire house.
Contact: Telephone exclusively (306) 695-3866. Computer messaging is not working. Please supply your telephone number and we will contact you.