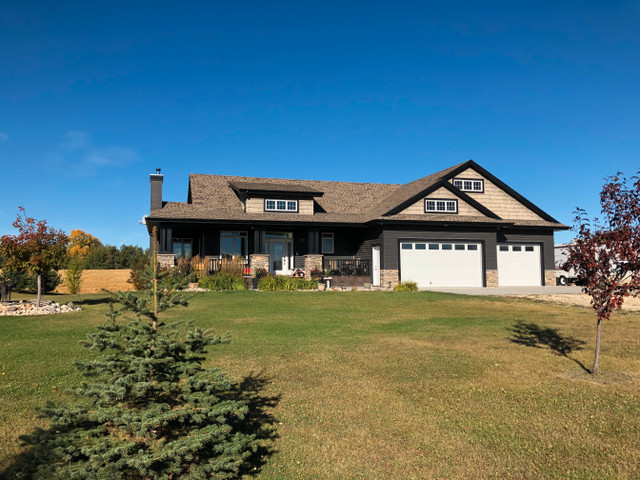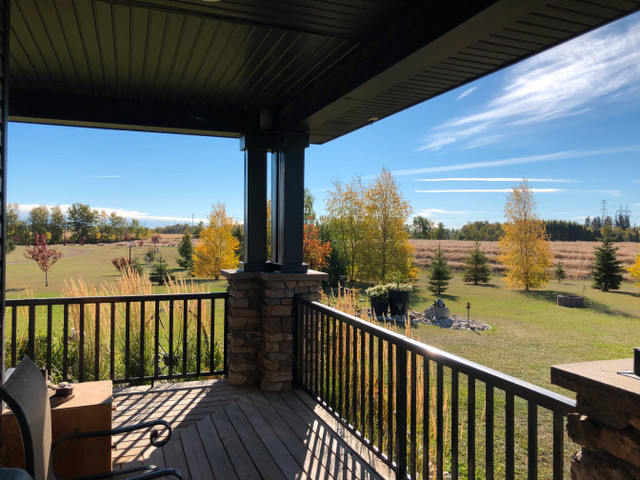Parkland County Acreage Hillside Bungalow on 10 Acres




- Bedrooms
- 3
- Bathrooms
- 3
- Size (sqft)
- 3,262
Description
FOR SALE: Parkland County Acreage Hillside Bungalow on 10 Acres
PRICE: $1,291,000.00
MLS® Number: E4375067
POSSESSION DATE: 45 days
LOCATION: 52026 RR13, Parkland County
This superbly designed hillside bungalow is situated on 10 acres out of subdivision, located in Parkland County only an 8 minute drive to the heritage town of Stony Plain. A perfect location that is accessible from a beautiful quite country road (RR13) and Hwy 627. Only a 10 minute drive to the City of Spruce Grove and a 20 minute drive to Edmonton (Windermere area). Have the privacy of the country with quick access to all amenities.
Neighboring land is farmland with a 70 acres parcel to the north and 70 acre parcel to the south. Both farmers live in the area and have purchased the adjacent land to farm. Five (5) acres out of the total ten (10) acres are maintained by the farmers but can be converted at anytime for horse barn and corral or business. Permission has been granted to use adjacent farmland for cross country skiing and other recreational activities. Turn five of your acres into an area for horses or other critters!
The view from the kitchen is a panoramic view of the rolling hills and garden area. Lower level has huge windows to allow natural light to fill the living space.
SPACE: Main Floor: 1 Sq. feet Lower Level: 1570 Sq. feet Total: 3370Sq. feet
MAIN FLOOR Interior Area: 1687.91 sq ft Perimeter Wall Thickness: 6.0 in Exterior Area: 1793.92 sq ft
BASEMENT (Below Grade) Interior Area: 1575.64 sq ft Perimeter Wall Thickness: 6.0 in Exterior Area: 1681.42 sq ft
Bedrooms: Three (3)
Bathrooms: Three (3)
DESCRIPTION: Custom built home completed in August of 2010 offers 3370sq feet of living space. Granite throughout. In-floor heating in the triple car garage and in-floor heating in the basement. High efficient furnace with A/C. BIS traditional insert wood fire place with custom mantle and stone finishing. VIESSMANN boiler to heat floor, hot water and garage. Main floor is finished with tile and Hardwood (Lauzon- Red Oak Cigarello with titanium finish) flooring. It is an open floor plan with easy access to the kitchen with walk-in pantry, dinning area and living room. In addition, the main floor has an office, laundry with sink, primary bedroom with ensuite bathroom and walk-in closet. The lower level has high-end laminate flooring and boasts a tv/games room, entertainment space with bar, office nook, bathroom, 2 bedrooms and storage room. Large windows allow natural light into all areas of the lower level including the entertainment space that is large enough to have either a pool table, ping-pong table or comfortable sitting area.
PROPERTY FEATURES: 10 acres out of subdivision
Private Well , 260 feet (pump at 200 feet). Water Removal Rate 8 GPM. See well report GOA GIC Well ID# 1165504. Last water test Feb 1,2021.
Private septic, 1200 gallon gravity bell and syphon system with septic field. Septic tank pumped out every 2 years. Open discharge discontinued and new disposal field for four-bedroom house installed November 4,2020 as per Parkland County requirements. Wastewater Solutions 780-963-1949. See Private Sewage System Permit Services Report Permit #245245-20-S0144.
Power FESL Farm Service, Single Phase. 15kVA 120/240V transformer. 200 amp breaker at main panel inside house. Power down driveway with six (6) yard lights on a timer. Three (3) power outlets available. Power cable available for future powered gate.
Six (6) water taps available to be connected to one of the four charged water hydrants. Four (4) charged water hydrants available on four corners of the landscaped yard with isolation valves inside house in mechanical room.
There is a 40 x 60 footprint to build your future shop that is ready with gas line, power, and water at the site. Gas line trenched to future 40 x 60 shop location. Power pole and water hydrant near by.
Four (4) fire pit picnic areas
Tree nursery
HOUSE FEATURES: Construx Advanced Building custom built home, including engineer floor system 7/8” Edge Gold sub-floor. Design by Designex Exterior walls 2x6 R-20 Insulation Slopped Ceiling R-40, Flat Ceiling R-50 Basement ceiling R-12 for sound Gienow Windows Harmony Weathered Rock, Acristocrat Harvard Slate, Yukon Weathered Rock Hydronic Condensing Boiler System by Presley Mechanical: • Domestic Hot Water • Radiant Slab in basement and garage both on thermostat • Viessmann Vitodens WB1A 8-30 100 Boiler NG • Viessman CVA-300 Vitocell-V DHW Tank Home Faucets – MOEN – Lifetime warranty Hytec AC6060 Jetted Tub Tempstar T9MPV 100,000 BTU 92% high efficiency two stage, DC variable speed furnace. Quiet bath fans. Vision Pro programmable stat, Built-in flow through humidifier. 3 Ton Tempstar Case Coil Air Conditioning Unit Most lights on dimmer switches. Gas line to exterior back deck for future gas fireplace table or BBQ Range Hood and high-volume fan, PRH9-130SS Custom build cabinets by Classic Kitchens Two (2) appliance lifts in kitchen cabinets Kitchen has walk-in pantry with custom pullout shelves Upstairs TV - Samsung 50 4K UHD HDR LED Tizen Smart TV UN50AU8000FXZC – October 2022 Telus Satellite with 2 PVR’s contract transferable LOREX cameras for watching pets Wood Burning Fireplace – BIS Traditional BISTADCE with outside combustible air control Custom built Cherry Mantel built by Mantel Mania Fireplace & outside stonework by Classic Masonry Beam central vacuum with canister in garage with muffler and exhaust to outside. Upstairs flooring Red Oak Cigarello 3 ¼ x ¾ inch Lauzon Primary bedroom has walk-in closet with custom shelving Basement Laminate with underlay Granit Countertops throughout including basement bathroom and bar installed by AB Tile & Stone Framed glass shower surround for ensuite shower by Cleary Superior Glass Cherry/Iron Rail installed by Pro Rail Systems 16’x8’ T-16 and 10’x8’ T-16 Overhead Garage Doors installed by Cross Country Doors Pioneer Surround Receiver Harmony RF Remote Polk Audio Subwoofer Polk In-Ceiling Surround Speakers in Garage, Primary Bathroom, Front Deck, Back Deck, Kitchen, Living Room Infinity Speaker Bar Niles Multi-room Controller Wired for future security system Access conduit from mechanical room to attic for future add-on’s
GARAGE FEATURES: Sink with hot and cold water Sloped floor and two (2) floor drains to sump pail and pump with external discharge Shop lighting at work bench area Access to central vacuum Dehumidifier Cabinet lockers Polk In-Ceiling Surround Speakers in Garage
APPLIANCES: Bosh Dishwasher - January 2018 GE refrigerator Model PNE25NSLKSS - April 2021 Samsung Washer - February 2021 Dryer (new heater element) - August 2017 Panasonic Microwave - March 2020 Kenmore Gas Range and Electric Stove Model C970 - 2010 Downstairs spare fridge - 2010 Downstairs bar fridge - 2010 Downstairs small freezer -2010
Manuals for equipment and appliances will be provided with the home.
OTHER ITEMS UP FOR NEGOTATION: Hot tub – 2011 Midway: • 60 amp power with back up heater on separate breaker. • New Pump 1 July 2017 • New Gecko 5.5KWHeater and Top Side Controller January 2020 • New Pump 2 September 2021 • Last spa service June 2022 – by Park Spas Inc. • Approx. value $4000.00 Riding Lawnmower – 2004 L110 John Deer – Approx. value $1500.00 Harrows, Dethatcher, Aerator, Sprayer, Small cultivator All furniture – Approx. value TBD
Please let me know if you have any questions or would like more photos. CONTACT: David Osbaldeston 780-554-4233