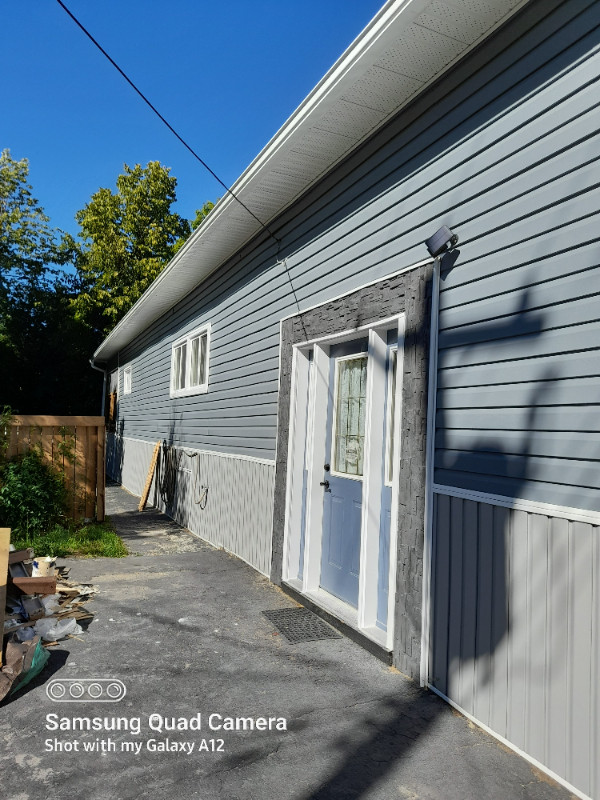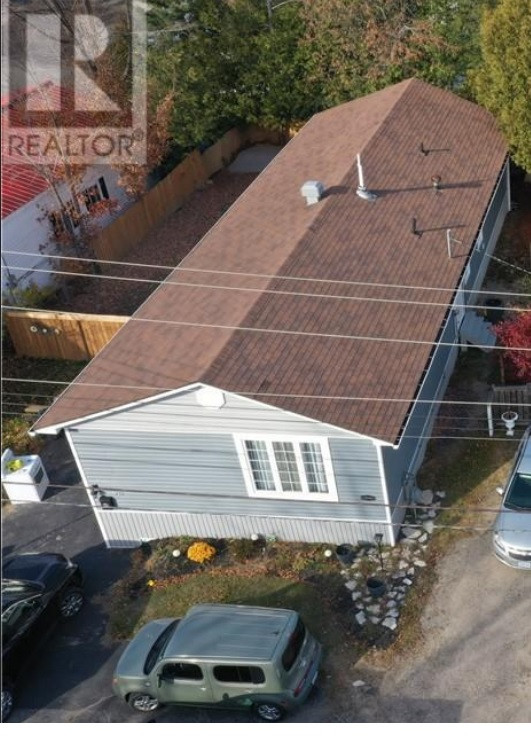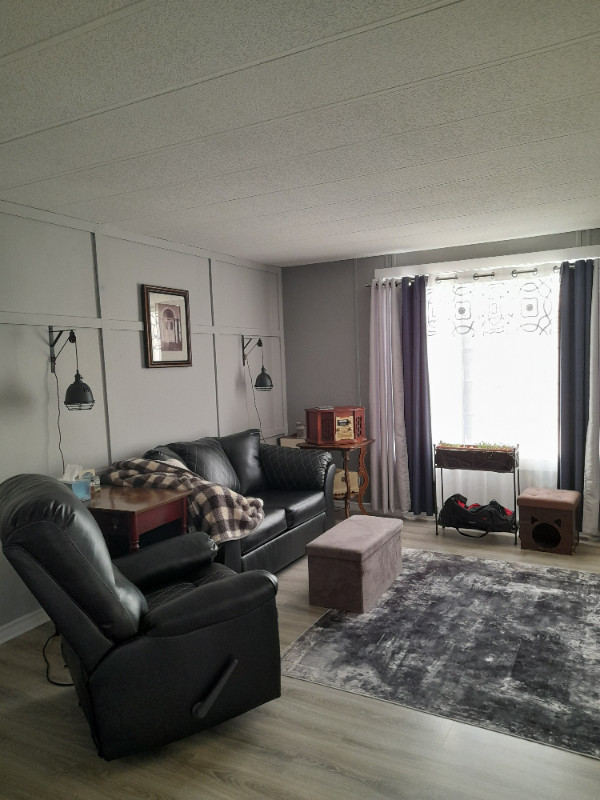3 Bedroom Home for Sale - Elliot Lake, On




- Bedrooms
- 3
- Bathrooms
- 1
- Size (sqft)
- 1,238
Description
In Beautiful Elliot Lake, Ontario, a price drop on this spacious 3-bedroom, 1-bathroom, 23 x 65, cottage inspired mobile home, offers the perfect blend of comfort, convenience, and affordability on 1 floor. Nestled on a generously sized 40'x80' lot, this property is move-in-ready for quick possession from a motivated seller, making it an ideal choice for those seeking a swift and hassle-free move on leased land, fees for 2024 are $360.00. This is an all ages, pet friendly park, on a maintained city street. The open-concept living area seamlessly connects the living room, dining space, and kitchen, creating a perfect setting for entertaining family and friends. With many updates, the kitchen showcases a brand new 5' x 3' island and vent hood, and will accommodate an electric or gas stove. The 3 pce bathroom has been completely remodeled (2021). The primary bedroom has a private balcony Oasis, screened-in & covered for your pest free enjoyment. A new forced air gas furnace (2019) central air added (2022). This home also boasts a 200 amp panel, updated electrical (2022), Owned Electric hot water heater 2011. Outside, you'll find new seamless eavestrough (2022), a spacious yard area, perfect for outdoor activities or gardening, with 3 car parking, plus a new 10x10 shed (2022) for additional storage. Don't miss this opportunity for an affordable, comfortable living space in beautiful Elliot Lake, Ont. E-mail today, to schedule a viewing and make this mobile your new place to call home!
Property Summary LEASEHOLD Property Type: Single Family Community Name: Westhill Trailer Park, Elliot Lake Land Size Approx: 40’x80′ Age Of Building: 1973 Lot fees: 2024: $360.00/mthly; Incl Taxes & water Parking Type: Paved driveway, No Garage, 3 spaces Interior Features: Appliances Included: Electric Stove, Refrigerator, Washer/Electric Dryer, Floor Space :1238 sq ft Heating Type: Forced air, (Natural gas) (2019) Central A/C (2022) Utilities: Cable, Electricity, Natural Gas Exterior Finish: Vinyl Siding Rooms Sizes: Imperial Living room 13.18 x 13.94 Kitchen 16.91 x 10.16 Dining room 7.95 x 22.54 Primary Bedroom 10.27 x 13.18 Bedroom 7.53 x 11.30 Bedroom 9.88 x 14.16 with Walk In Closet 7.5' x 5' Bathroom 7.21 x 7.16 Entry 8 x 13 All measurements are approximate and can be verified by interested parties. More photos, please, copy and paste this link into your address bar: https://photos.app.goo.gl/KHdjoYbdHYBo94sKA
This property is sold as-is, where-is and the Seller make no warranties or representations.