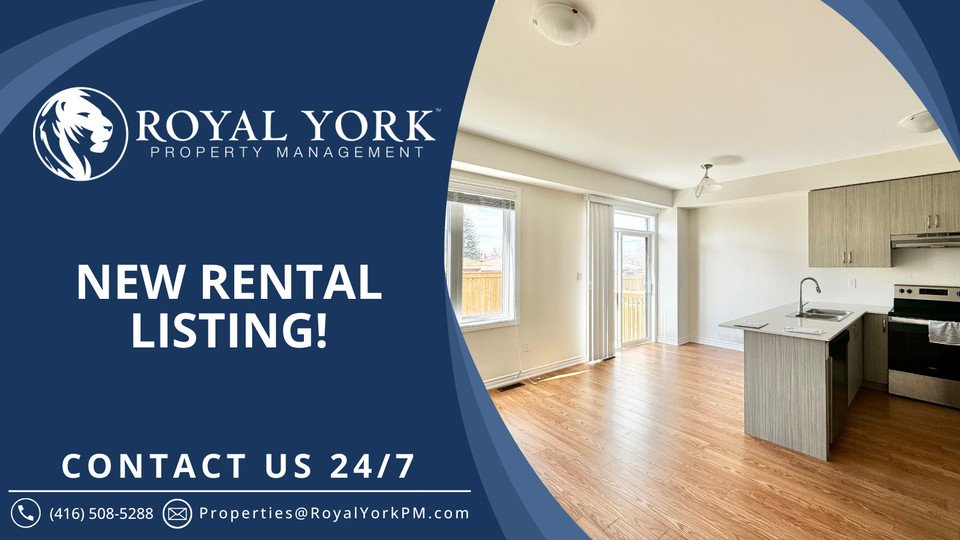** OPEN 24/7 - CALL: 905-385-8150 **
3 Bedrooms, 2.5 Bathrooms, Near Parks, Public Transportation, Bus Stops, Schools, Shopping Malls, Grocery Stores, Restaurants, Bars and Sports Clubs. The unit also has an Upgraded Kitchen, Stone Countertops, Carpet & Hardwood Floors, Upgraded Bathrooms, Private Terrace/Backyard and Tons of Natural Light.
SCHEDULE SHOWING - CLICK BELOW:
https://zfrmz.com/rOT7uZLfArzfblVRr0wf?unit_id=3494024000616357107&unit_name=252-Okanagan-Path,-Oshawa,-Ontario-L1H-0A7&bedroom=3&bathroom=2.5&parking=2&occupants=6
ADDRESS AND INTERSECTION:
252 Okanagan Path, Oshawa, Ontario L1H 0A7
Harmony Road South and Taylor Avenue
PRICE AND SPECIAL OFFERS:
$2,995.00 (2 Parking Spots Available)
Enjoy Special Offers From Our Partners: Rogers, Telus, Bell, Apollo Insurance, The Brick
UNIT FEATURES:
3 Bedrooms | 2.5 Bathrooms
- Newly Renovated Stacked Townhouse
- Upgraded Kitchen
- Stone Countertops
- Stainless Steel Appliances
- Dishwasher
- Hardwood Floors
- 10 Foot Ceiling
- Upgraded Bathrooms
- Walk-in (Primary Bedroom Only) Closets
- Ensuite Bathroom
- Personal Thermostat
- Private Terrace/Backyard
- Tons of Natural Light
BUILDING AMENITIES:
- Outdoor Patio
- Barbecue Area / Terrace (BT)
- Parking Garage
- Visitor Parking
- Bicycle Storage
- Public Transit
Available Immediately!!
** OPEN 24/7 - CALL: 905-385-8150 **
SCHEDULE SHOWING - CLICK BELOW:
https://zfrmz.com/rOT7uZLfArzfblVRr0wf?unit_id=3494024000616357107&unit_name=252-Okanagan-Path,-Oshawa,-Ontario-L1H-0A7&bedroom=3&bathroom=2.5&parking=2&occupants=6
READY FOR YOU:
Your new home will be spotlessly clean before move-in!
Building Overivew
** OPEN 24/7 - CALL: 905-385-8150 **
3 Bedrooms, 2.5 Bathrooms, Near Parks, Public Transportation, Bus Stops, Schools, Shopping Malls, Grocery Stores, Restaurants, Bars and Sports Clubs. The unit also has an Upgraded Kitchen, Stone Countertops, Carpet & Hardwood Floors, Upgraded Bathrooms, Private Terrace/Backyard and Tons of Natural Light.
SCHEDULE SHOWING - CLICK BELOW:
https://zfrmz.com/rOT7uZLfArzfblVRr0wf?unit_id=3494024000616357107&unit_name=252-Okanagan-Path,-Oshawa,-Ontario-L1H-0A7&bedroom=3&bathroom=2.5&parking=2&occupants=6
ADDRESS AND INTERSECTION:
252 Okanagan Path, Oshawa, Ontario L1H 0A7
Harmony Road South and Taylor Avenue
PRICE AND SPECIAL OFFERS:
$2,995.00 (2 Parking Spots Available)
Enjoy Special Offers From Our Partners: Rogers, Telus, Bell, Apollo Insurance, The Brick
UNIT FEATURES:
3 Bedrooms | 2.5 Bathrooms
- Newly Renovated Stacked Townhouse
- Upgraded Kitchen
- Stone Countertops
- Stainless Steel Appliances
- Dishwasher
- Hardwood Floors
- 10 Foot Ceiling
- Upgraded Bathrooms
- Walk-in (Primary Bedroom Only) Closets
- Ensuite Bathroom
- Personal Thermostat
- Private Terrace/Backyard
- Tons of Natural Light
BUILDING AMENITIES:
- Outdoor Patio
- Barbecue Area / Terrace (BT)
- Parking Garage
- Visitor Parking
- Bicycle Storage
- Public Transit
Available Immediately!!
** OPEN 24/7 - CALL: 905-385-8150 **
SCHEDULE SHOWING - CLICK BELOW:
https://zfrmz.com/rOT7uZLfArzfblVRr0wf?unit_id=3494024000616357107&unit_name=252-Okanagan-Path,-Oshawa,-Ontario-L1H-0A7&bedroom=3&bathroom=2.5&parking=2&occupants=6
READY FOR YOU:
Your new home will be spotlessly clean before move-in!
Building Features
3 Bedrooms, 2.5 Bathrooms, Near Parks, Public Transportation, Bus Stops, Schools, Shopping Malls, Grocery Stores, Restaurants, Bars and Sport Clubs. The unit also has an Upgraded Kitchen, Stone Countertops, Carpet & Hardwood Floors, Upgraded Bathrooms, Private Terrace/Backyard and Tons of Natural Light.
Location Details
Near Parks, Public Transportation, Bus Stops, Schools, Shopping Malls, Grocery Stores, Restaurants, Bars and Sports Clubs.
Suite Details
Welcome to your expansive new home at 252 Okanagan Path, Oshawa, Ontario L1H 0A7. This luxurious basement unit, offering an impressive 2000 sq. ft. of living space, is designed to cater to those seeking both comfort and style. Featuring 3 spacious bedrooms and 2.5 modern bathrooms, this home is perfect for families or individuals desiring ample space with the added convenience of 2 parking spaces. Situated in a prime Oshawa location, residents will benefit from easy access to local amenities, schools, parks, and major transportation links, ensuring a lifestyle of convenience and quality. This ad has been optimized for search engine visibility, targeting potential tenants actively searching for a generously sized, well-located basement unit in Oshawa, making it a standout option for those looking to enjoy a blend of spacious living and the vibrant local community.

