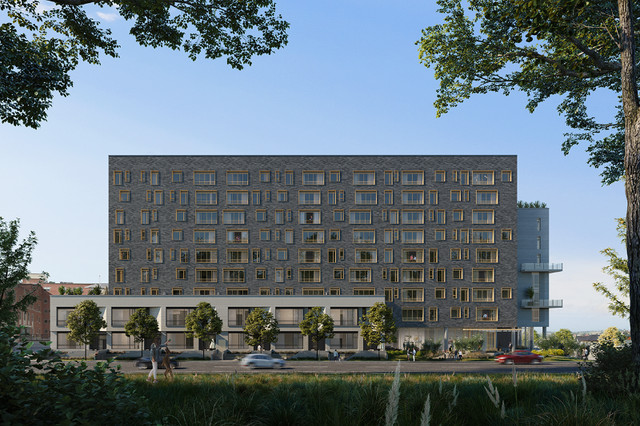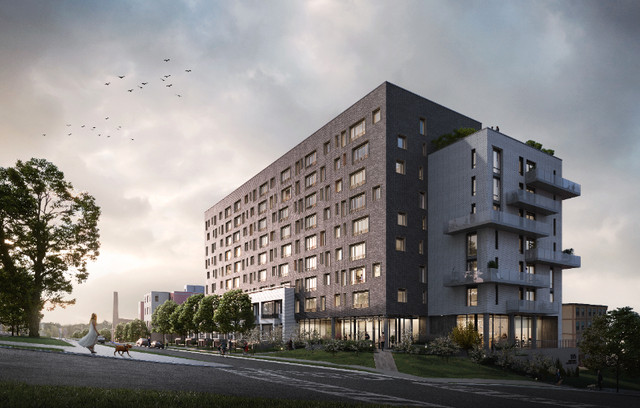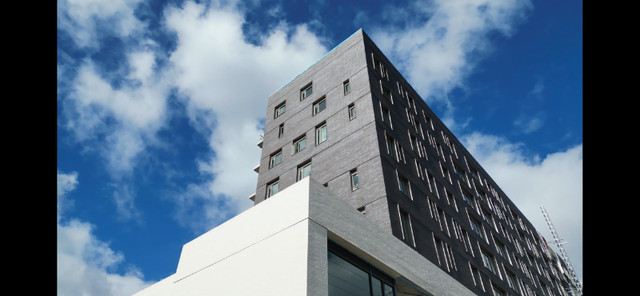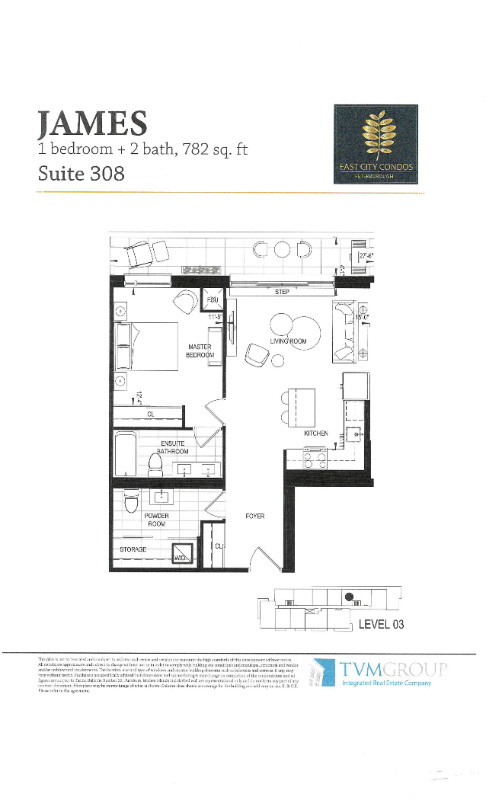Building Description
A 9-storey mixed-use condominium and commercial building designed by BNKC for TVM Group on the southwest corner of Hunter Street East and Armour Road in the Ashburnham neighborhood of Peterborough. This Class-A residential building offers luxury amenities within a low traffic area which is walking distance to both Little Lake and Jackson Creek.
Basic Information
Address: 195 Hunter St E, Peterborough, Ontario, K9H 1G9
Building Type: Mid-rise Residential (Condo), Commercial
Occupancy: Early 2024
Number of Units: 91
Storeys: 9
Developer: TVM Group
Developer Email: info@eastcitycondos.com
Developer Phone Number: (705) 876-081
Building Amenities
- On-site property management office.
- WiFi enabled main floor common areas.
- Thoughtful streetscape entrance design.
- Twin elevators with custom-designed cabs.
- Common area washrooms on the main floor.
- Corporate boardroom available on the main floor.
- Pet wash stations conveniently located at the rear of the lobby.
- Fitness room with space for circuit training and yoga with ample natural light.
- Modern lobby and lounge area with table-side seating, large windows, and greenery.
- Exclusive 8th-floor rooftop amenity space featuring a stylish bar lounge, private dining area, a two-sided fireplace, and panoramic views of Peterborough.
Suite Features
- 782 sq ft.
- 9-foot ceiling heights.
- Designer grade hardwood flooring.
- All closets include space saving shelving with a closet rod.
- Secure solid core entry door with contemporary hardware.
- Private east facing outdoor balcony with sliding glass doors.
- High-grade porcelain marble tile in the kitchen, bathrooms, and laundry room.
Bathroom Features
- Two bathrooms (3-piece & 4-piece).
- Privacy locks on all bathroom doors.
- Elegant frameless glass shower stall and tiled walls.
- Bathroom exhaust fans ducted to the building exterior.
- Pressure balanced chrome finished valve and showerhead.
- Wall-mounted vanity with vibrant light-fixtures in all bathrooms.
- Modern porcelain tile for flooring around the shower enclosures and tub surrounds.
- Quartz countertop with porcelain undermount sinks and designer single lever faucet.
Kitchen Features
- Cantilevered kitchen island.
- Modern style kitchen cabinetry with extended ceiling height uppers, undermount lighting, smooth flat-slab, swing interior doors, sleek brushed chrome hardware.
- Sleek quartz countertop with designer pull-out faucet and undermount stainless-steel sink.
Kitchen Appliances
- Top of the line and brand new stainless steel appliances includes:
A. Built-in hood fan
B. Brand new dishwasher
C. 30” wide self-cleaning electric range
D. 2.0 cubic ft over-the-range microwave
E. 24” wide top control built-in dishwasher
F. 33” wide French-door refrigerator in stainless steel with exterior ice and water
Safety & Security
- Smoke and heat detectors as per Ontario Building Code.
- Fire detection, protection, and sprinkler systems as per Ontario Building Code.
- All entrances, exits, and elevators are equipped with a secure access control system.
Utilities
- Separately metered suites for hydro consumption.
Individually controlled HVAC for year-round comfort.
- Building provision for high-speed access for internet and interactive TV.
Parking & Storage
- Underground lockers and bicycle storage.
- Free underground parking with direct building access via elevators.



