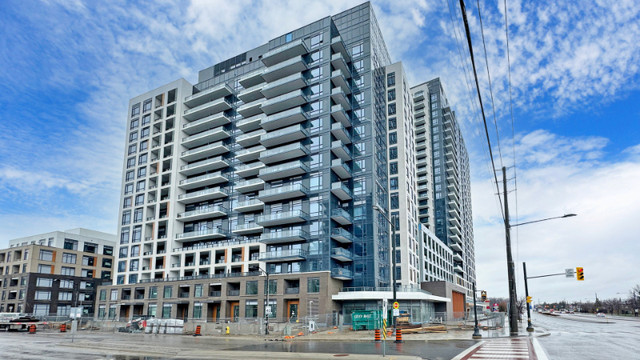We are leasing a BRAND NEW (never lived in) 1 BED + 1 DEN LUXURY CONDO in Tower B of THE THORNHILL, developed by The Daniels Corporation. The 25-storey condominium tower is nestled within 3.5 acres of carefully groomed land in an exclusive South Thornhill address, within the City of Vaughan’s most coveted neighbourhood.
Rental price (per month) is $2,400 + HYDRO. Water, heating, and cooling are included. MINIMUM 12-MONTH LEASE REQUIRED. NO PETS ALLOWED.
If interested, please respond to this ad to obtain more details on the unit and/or the rental application process.
LOCATION: 7950 Bathurst Street, Unit B-1208 (12th floor), Thornhill, ON, L4J 0L4 (corner of Bathurst St. & Beverley Glen Blvd., Vaughan)
CONDO FEATURES:
- Suite is 573 sq. ft. + private balcony is 47 sq. ft. (total of 620 sq. ft.)
- 1 Bedroom (with ample closet space) + Den
- 1 full (4-Piece) washroom with upgraded fixtures
- Full eat-in kitchen with under-cabinet valance lighting, quartz countertops, contemporary tile backsplash, and an island
- Energy-efficient stainless-steel appliances (refrigerator with bottom mount freezer, paneled dishwasher, built-in cooktop with wall oven, and microwave in island)
- In-unit compact stackable washer/dryer combination in white
- Spacious living/dining space
- Modern finishes, laminate flooring, and 9 ft. ceiling in principal rooms
- Window coverings (i.e., blinds)
- Provision for wall mount TV
- 1 underground parking space (an additional parking spot may be rented) + 1 locker included
BUILDING AMENITIES:
GROUND FLOOR
- Concierge + 24 hr security
- Elevators
- Family room with a children’s area designed for playing games, arts and crafts, etc.
- Bright co-working space with bookable meeting room and social areas
- Full-court gym with basketball nets
- Outdoor community courtyard
- Gardening plots and greenhouse, nestled amongst the privacy of the professionally landscaped areas
SECOND FLOOR
- Fitness centre with a Yoga studio
SEVENTH FLOOR
- Bookable indoor party room and dining room with a bar and catering kitchen, as well as direct access to the outdoor patio with private entertaining areas
- Outdoor terrace with plenty of dining spaces, BBQs, lounge areas and climbing play structure for the kids to explore
NEIGHBOURHOOD AMENITIES:
LIFESTYLE – Residents of The Thornhill Condos will be within walking distance to everything, from shopping at Promenade Mall (where there are many premium brands) and Walmart, dining at one of many excellent restaurants and cafes (i.e., Terra Restaurant, Red Lobster, Mezza Notte Trattoria, Maple Sushi and Dominos), picking up the weekly groceries at a nearby grocery store (i.e., Sobeys), to completing errands at the bank and drug store (i.e., Shoppers Drug Mart). Another exciting thing about this condominium complex is its proximity to the beautiful Thornhill Green Park, Bathurst District Park, and Rosedale North Park, all of which are seconds away. Even the Uplands Gold & Ski Club, and Oakbank Pond Park are a short walk away. Two more golf clubs – The Thornhill Club and Richmond Golf Club – are just minutes far. Additionally, there are plenty of schools in the area, from daycares to secondary schools (i.e., Rosedale Heights Public School, Heights Public School, Westmount Collegiate Institute, Ventura Park Public School, Polka Dot preschool). Commuting to York University is a 23 min drive (9.2 mi).
HIGHWAY - Highway 407 is located directly North of The Thornhill Condos, allowing for seamless travel throughout the GTA and easy connections to Highways 404, 401, and 400. Residents of The Thornhill Condos looking to commute into downtown Toronto by vehicle can easily do so in just over half an hour.
TRANSIT - York Region Transit, TTC, and VIVA buses service the area surrounding The Thornhill Condos, with routes running right past the front door. Residents can easily catch a bus and travel throughout the city, the GTA, or connect to the subway in Toronto. Commuting to Finch Station is a 10 min drive (4.2 mi), North York Centre Station is a 13 min drive (5.1 mi), and Sheppard-Yonge Station is a 13 min drive (5.7 mi). Toronto Pearson International Airport is 36 mins away (20.5 mi).



