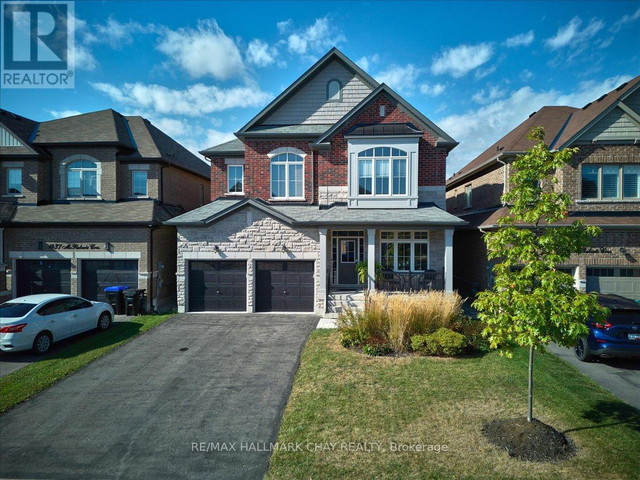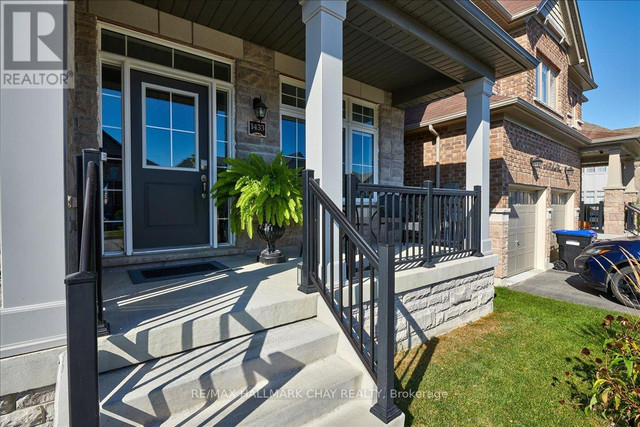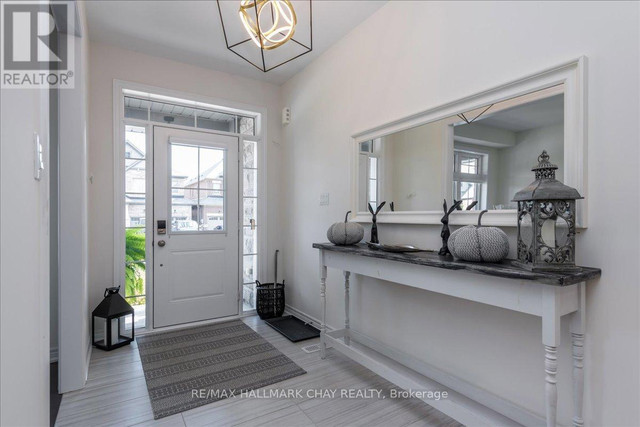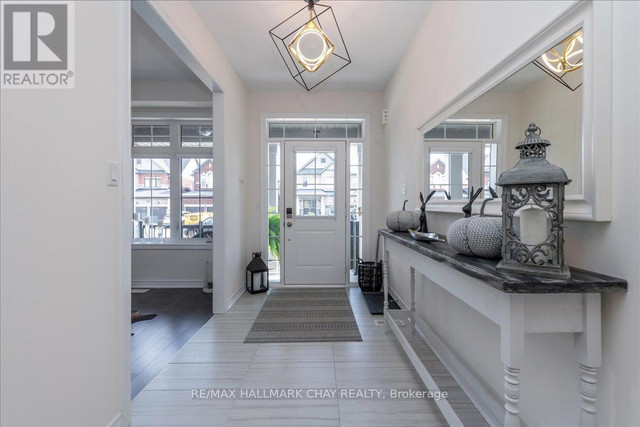1433 MCROBERTS CRES Innisfil, Ontario
$1,430,000
Posted
1433 MCROBERTS CRES, Innisfil, ON, L9S4R7(View Map)



+37

- Bedrooms
- 5
- Bathrooms
- 4
Description
MLS® #N8180100
NEXT-LEVEL LIVING IN INNISFIL! Impressive 5 Bed, 4 Bath, 3097 Sqft Family Home Loaded w/Upgrades($100,000+) & High-End Finishes! Gorgeous Eat-In Kitchen w/Granite Counters, Backsplash, Island/Breakfast Bar & SS Appliances (Gas Stove). Luxurious Living Room w/Soaring 17FT Ceilings & Gas Fireplace. Large Formal Dining Rm. In-Law Friendly Main Floor Bedroom + Den, Powder & Laundry Rm. Magnificent Primary Suite w/Spa-Like Ensuite + 2 Walk-In Closets. 2ND Primary Suite w/Full Ensuite Bath. 2 Bedrooms w/Jack & Jill Bath Access. Unspoiled Lower Level w/Bathroom Rough-In & Cold Cellar. KEY FEATURES/UPGRADES: Wide-Plank Hardwood Flooring Throughout, Upgraded Tile & Lighting, 9FT Ceilings On Main & Upper Level. Oversized/Lookout Windows, Window Coverings, Wood Staircase w/Metal Spindles, Brick/Stone Exterior, Covered Front Porch, Double Garage w/Openers & Inside Entry, 4 Car Driveway (No Sidewalk), Newly Fenced Backyard w/Gates. Close To Schools, Shops, Parks, Marinas, Golfing, Beaches, Hwy & Friday Harbour Resort. A MODERN MASTERPIECE w/EXCEPTIONAL CURB APPEAL! **** EXTRAS **** CENTRAL VACUUM, 2 GARAGE DOOR OPENERS, GAS FIREPLACE, ALL WINDOW COVERINGS, ALL ELECTRICAL LIGHT FIXTURES (id:24493)
The trademarks MLS®, Multiple Listing Service® and the associated logos are owned by The Canadian Real Estate Association (CREA) and identify the quality of services provided by real estate professionals who are members of CREA
The trademarks MLS®, Multiple Listing Service® and the associated logos are owned by The Canadian Real Estate Association (CREA) and identify the quality of services provided by real estate professionals who are members of CREA
This listing content provided by REALTOR.ca has been licensed by REALTOR® members of The Canadian Real Estate Association.
Sponsored Advertisements
Take steps to make your Kijiji transactions as secure as possible by following our suggested safety tips. Read our Safety Tips