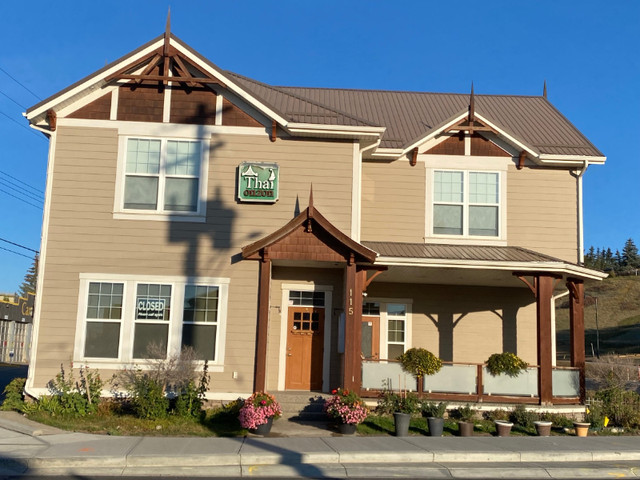Investment opp: Mixed use building in Cochrane prime location




- Bedrooms
- 6+
- Bathrooms
- 3
- Size (sqft)
- 6,500
Description
Seize this unique opportunity to own this mixed use building located on a prime location in Cochrane. This property was built in 2012 and approved by the town as a mixed use – the ground floor is zoned for business and currently operating as a Thai restaurant (known as Thai Onzon), and the second floor is the residential space. The property location is close to all the town facilities and next to many town's businesses and shopping areas. Easy to access from the main road and the highway. The business area is fully equipped with a commercial kitchen and seatings. The residential area has a total of 6 bedrooms (4 above grade & 2 below) and 3 full bathrooms.
This provides good investment opportunities for investors to buy this property and then rent it out for business and residential to earn long-term future incomes. The property could also be developed as Airbnb as it provides a perfect combination between accommodation (on 2nd fl and basement) and food & beverage place (on the main fl). This remarkable opportunity doesn’t come often and won’t last for long. Schedule a viewing and explore the possibilities.
Property Summary: Building Type: mixed use Built in: 2012 Square footage: Main floor: 1,624 Sq.ft , Second floor: 1,938 Sq.ft , Basement: 1,478 Sq.ft Land size: 6,500 sq ft Lot Frntg 50, Lot Depth 130 Location: 115, 5th Ave. West, Cochrane, AB Legal description: Plan 2033R, Block/Unit 11 Lot 9, Linc 0017 128562, Title 101 151 959 Property tax 2023 $9,097.33
Highlights of each floor:
Main floor (restaurant area): 1,624 Sq.ft plus outdoor patio Separate entrance between business and residential (including separate utilities meters) Includes an extensive commercial kitchen and various equipments that can accommodate all types of cuisine The restaurant dining room is bright, cheerful, with a high ceiling (10 ft.) and can accommodate up to 42 seats (plus 16 additional outdoor seats for patio) 12 outdoor parking spots (including 1 handicapped parking) 3 2-piece bathrooms
Second floor: 1,938 Sq.ft living space with wooden laminate floor and high ceiling Built-in vacuum for the whole building Metal roof and spray foam for the building 4 bedrooms (one master bedroom with a walk-in closet) + 2 full bathrooms Full kitchen with a large island and equipments
Basement: 1,478 Sq.ft plus extra storage room Fully finished with 2 bedrooms, 1 full bathroom, a kitchen, living room and dining room A washing machine, a dryer machine and a laundry sink Infloor heating
Notes: Sell to retirement by owner. Serious inquiry only. All showings are by appointment only.