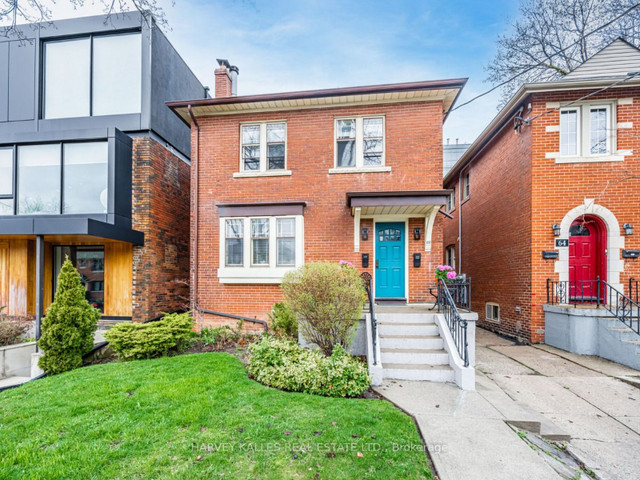Allenby/Chaplin Estates Duplex! Detached solid brick building with 2 bright 1263 sq.ft spacious suites, each with 2 bedrooms, 2 bathrooms, separate living & dining rooms, wood-burning fireplaces, eat in kitchens and ample closet space. All kitchens and bathrooms updated/renovated in 2019 with new stoves, fridges & dishwashers, new roof 2016, gas furnace (boiler) 2004, hardwood floors, shared laundry and large storage areas in clean dry basement. Lovely private back yard and 2 car concrete block garage. Fabulous walkability with only steps to new Eglinton Crosstown TTC station, shopping, restaurants, Belt Line walking & cycling path, schools, parks and more. Short walk to Yonge/Eglinton and its many amenities. School district for Allenby, Glenview, North Toronto Collegiate and Northern Secondary. Total 3789 square feet including basement
****** MORE PHOTOS HERE:
www.househomerealtorlistings.com//ON/toronto/m5n1g4/12715145-MLS-C8236282-na-66-Burnaby-Blvd
Not interested in this one?? see more in the area below in the same range:
www.househomerealtorlistings.com//ON/toronto/m5n1g4/12715145-MLS-C8236282-na-66-Burnaby-Blvd/similar
- Not Intended to Solicit Clients Currently Under Contract
Listing Office : HARVEY KALLES REAL ESTATE LTD.

