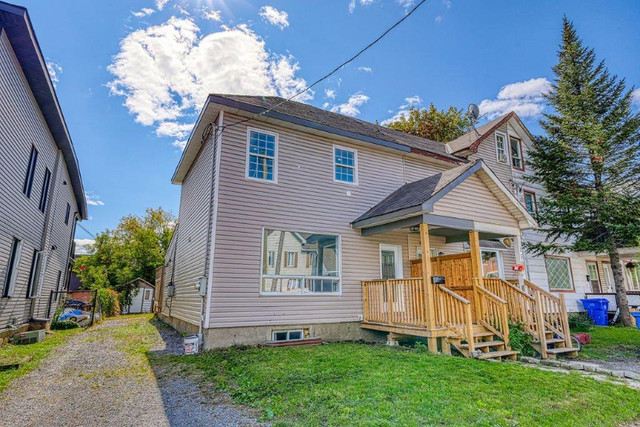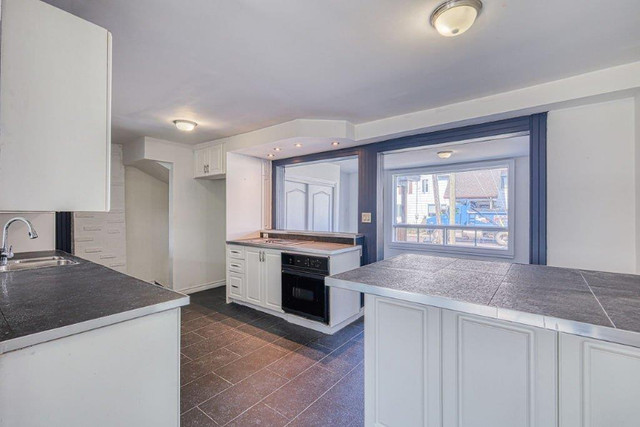MAISON EN RANGÉ DE COIN À VENDRE SECTEUR GATINEAU




- Bedrooms
- 6+
- Bathrooms
- 2
- Size (sqft)
- 1,340
Description
DESCRIPTION - (évaluation municipale 2022 = $321,800) ***Municipal evaluation 2022 = $321,800)
PRIX RÉDUIT Maison en rangée 1 côté LIBRE- 3+3 chambres à c, - 19 pièces - Isolation ajouté, nouveau panneau électrique, nouveau branchement au poteau hydro, nouvelle entrée d'aqueduc, plomberie récente ***
PRICE REDUCED Row house 1 side- VACANT - 3+3 bedrooms - 19 pieces - Added isolation, new électrical pannel, new water pole, new aqueduct connection, recent plumbing
ESPACES HABITABLES : 1340pi2+ SOUS-SOL 700pi2 = 2040pi2***LIVING SPACES : 1340sqf + BASEMENT 700sqf = 2040sqf
REZ-DE CHAUSSÉE***MAIN FLOOR - Entrée 4x4 *** Entrance 4x4 vinyl - Salle à diner (15 x 12) + penderie , céramique *** Dining room (15 x 12) + wardrobe , ceramic floor - Cuisine (10x19) armoires thermoplastiques (2 gardes-manger), comptoir + dosseret en céramique , ilot pour assise et rangement, jen-air, four encastré, plancher céramique *** Kitchen (10x19),themoplastics kitchen cabinets (2 Storage cabinets), countertop & backsplash ceramic, sitting island with storage,jen-air, inserted oven, ceramic floor: - Salon (12x19) céramique *** Leaving room 12x19 ceramic
PREMIER ÉTAGE/FIRST FLOOR - Salle de bain (8x11) bain-douche + inst. Laveuse/sécheuse - vinyle ***Bathroom (8x11) shower-bath - vinyl - Chambre (9x12) + penderie - plancher ingénierie *** Bedoom (9x12) + wardrobe -engineered floor - Chambre (9x10) + penderie - plancher ingénierie *** BedRoom (9x10) + wardrobe - engineered floor - Autre (9x6) vinyle *** Other (9x6) vinyl - Passage (6x8) + placard –tapis*** - Corridor (6x8) + closet – carpet
DEUXIÈME ÉTAGE attique /SECOND FLOOR attique - Chambre (10x16 ) + penderie (4x5) plancher ingénierie *** Room(10x16 ) + wardrobe (4x5) engineered floor
SOUS-SOL ***BASEMENT
- Salle de bain (8x11) bain-douche - vinyle***Bathroom (8x11) shower-bath vinyl - Salle familiale (16x10) bois franc *** Family room (16x10) hardwood floor - Espace lavage (6x6) céramique *** Laundry spaces (6x6) ceramic - Placard (4x4) vinyle *** Closet (4x4) vinyl - Passage (6x8) + placard – bois franc*** - Corridor (6x8) + closet – hardwood floor - Chambre des maîtres (18x11) + penderie (10x2.5)- bois franc *** Master - Bedroom (18x11) + wardrobe (10x2.5) - hardwood floor - Chambre (10x11) + penderie - bois franc *** Bedroom (10x11) + wardrobe - hardwood floor - Chambre (10x11) - bois franc *** Bedroom (10x11) - hardwood floor
AUTRES/OTHERS - Fondation coulée *** Poured foundation - Allonges construite approx. En 1992 (en blocs)*** Extention approx. 1992 (blocks) - Stationnements & allée avant poss, accès à la cour arrière ***Front parkings & driveway poss. backyard access - Plus servitude dominant ( accès au fond du terrain) par ruelle de la rue Elm – 2 stationnements extra *** Plus dominant right away (access to backyard) from Elm street 2 extra parkings - Galerie arrière 10x20 fibre de verre ***Rear balcony (10x20) fiberglass floor - Deux remises (Bois avec électricité) + (aluminium) *** Two sheds (wood with électricity + (aluminum)