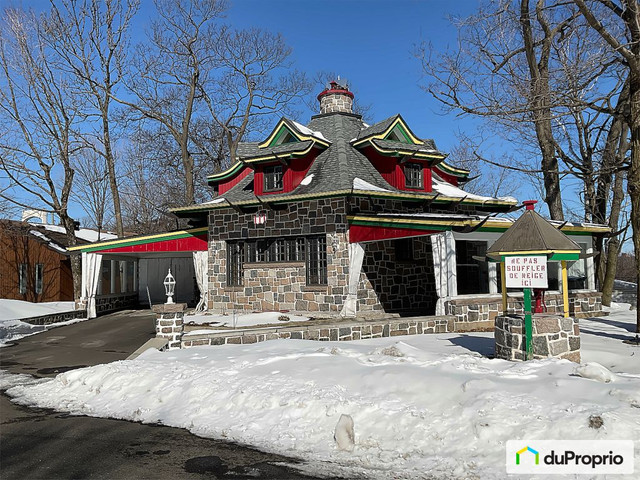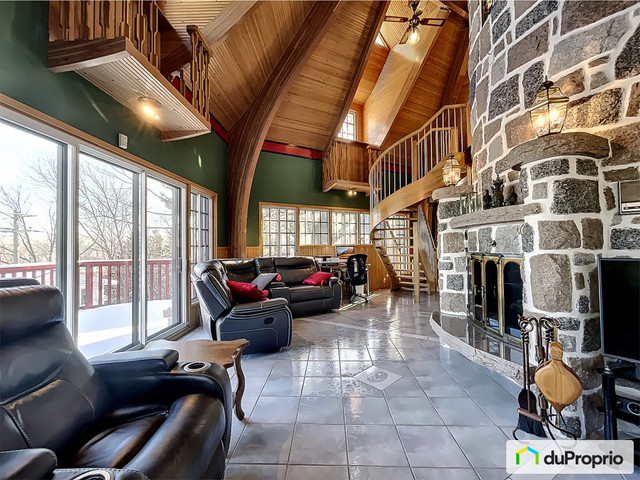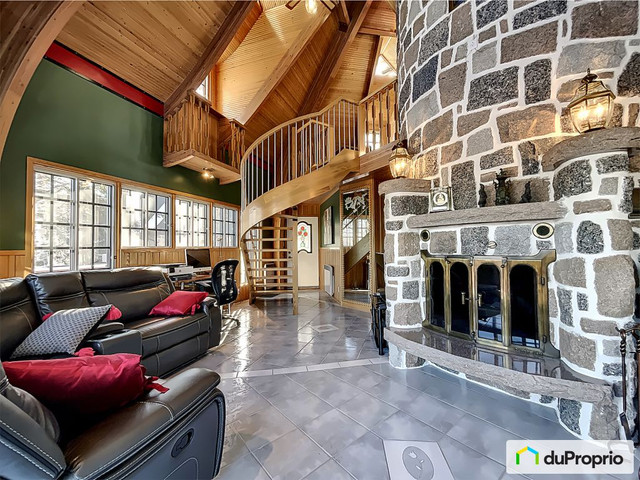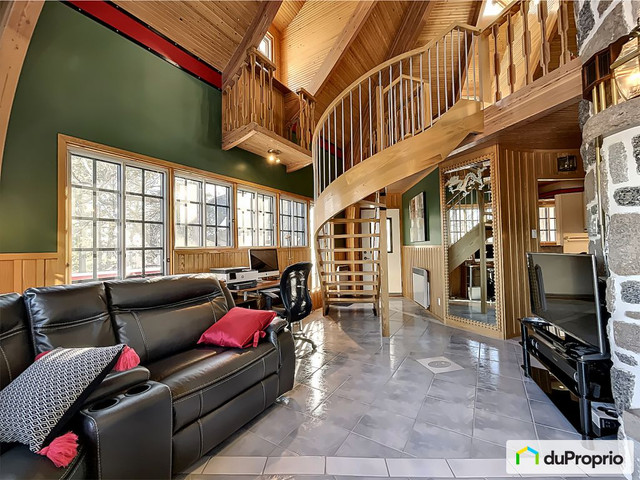740 000$ - Bi-génération à vendre à St-Nicolas




- Chambres à coucher
- 3
- Salles de bain
- 4
Description
Belle propriété atypique bi-génération avec 2 foyers bois fonctionnels. Belle grande verrière au sous-sol .Si on commence par le sous sol il a 1035 pieds carrés en plus de la verrière . Il est fini en entier, cuisine , salle à diner et salon , pouvant faire un logement avec 2 chambres et possibilité d'en ajouter une troisième et aussi une salle d'eau et aussi bain et douche dans une chambre ..Si on se rend au Rez de chaussée , il y a une cuisine , un grand salon , une chambre de bain complète et chambre à coucher donnant 1,035 pieds d'air habitable et en plus une grande galerie pouvant avoir un solarium selon le désir de l'acheteur . Si on se rend sur la mezzanine , on a 517 pieds carrés d'aire habitable ou l'on peut mettre soit un bureau assez grand et une chambre avec Walk In selon le gout de l'acheteur . Plus une salle d'eau . Tout cela pour comptabiliser 2517 pieds carré sans compter l'extérieur .
Grande piscine creusé en béton avec thermopompe, Un espace spa est situer tout prêt. Ne reste qu'à l'installer. Electricité sous terrain rendue dans cet espace , de même que l'eau .
Électricité souterraine qui se rends jusqu'à l'atelier. Génératrice inclus en cas de panne de courant
2 abris auto avec toiles pour l'hiver, facile d'installation , 1 hre maximum à 2
Intercom sur les étages et aux portes
Atelier pour bricoler avec entré 220 volts et beaucoup de rangement
Prêt des services à moins de 3Km de distance
Ça vaut la visite
---
Automatic translation
Beautiful atypical bi-generation property with 2 functional wood fireplaces. Beautiful large glass roof in the basement. If we start with the basement it has 1035 square feet in addition to the glass roof. It is finished in its entirety, kitchen, dining room and living room, which can be a unit with 2 bedrooms and the possibility of adding a third and also a bathroom and shower in one bedroom.. If we go to the ground floor, there is a kitchen, a large living room, a large living room, a full bathroom and bedroom giving 1,035 feet of living space and in addition a large gallery that can have a solarium according to the buyer's desire. If you go to the mezzanine, you have 517 square feet of living space where you can put either a fairly large office and a bedroom with Walk In according to the taste of the buyer. Plus a shower room. All this to account for 2517 square feet not including the exterior
.Large inground concrete pool with heat pump, A spa area is located very close by. All that's left to do is install it. Underground electricity returned to this space, as well as water
.Underground electricity that goes all the way to the workshop. Generator included in case of power outage
2 carports with canopies for the winter, easy to install, 1 hour maximum for 2
Intercom on the floors and at the doors
DIY workshop with 220 volt input and lots of storage
Close to services less than 3km away
It's worth the visit
