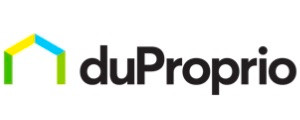799 000$ - Maison à paliers multiples à vendre à St-Constant
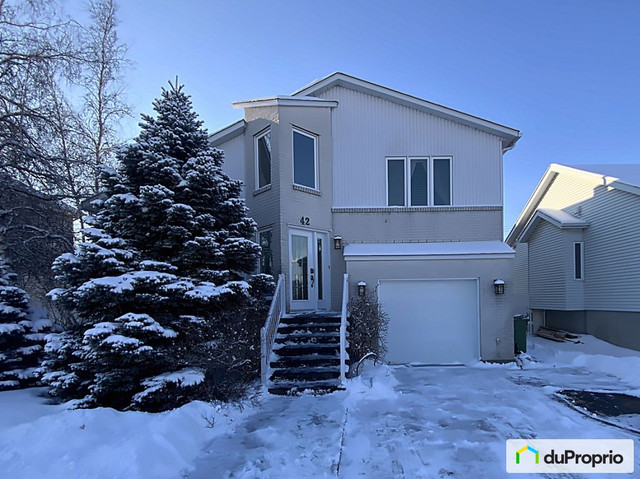
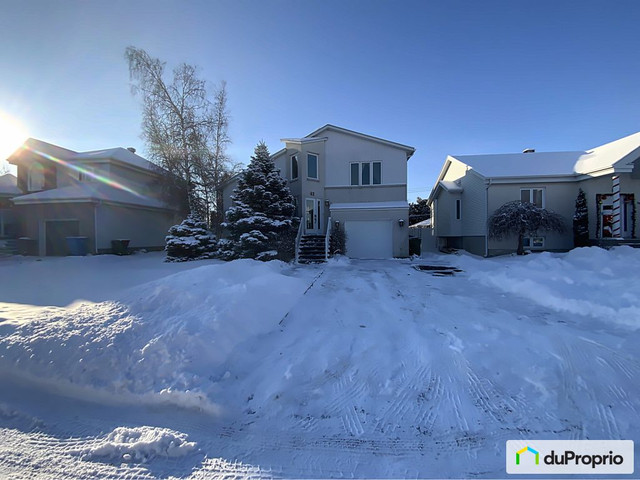
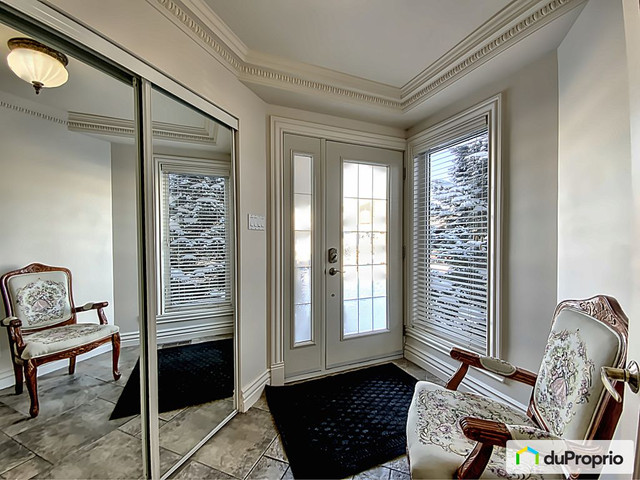
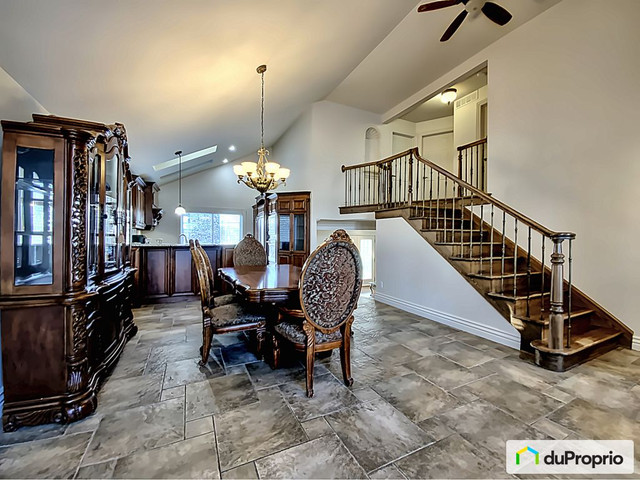
- Chambres à coucher
- 4
- Salles de bain
- 1.5
Description
Bienvenue au 42 rue de l'Oeillet, à Saint-Constant.
Clé en main ! Magnifique propriété luxueuse en brique et aluminium. Cachet avec moulures ornementales et manteau de cheminée artisanal.
Méticuleusement entretenue au fil des ans, cette propriété vaste et lumineuse, grâce à sa fenestration généreuse, a été rénovée et récemment peinturée. Elle est idéale pour une grande famille avec ses 4 chambres à coucher, dont 3 au premier plancher et 1 au sous-sol. Une cour intime aménagée, sans voisin à l'arrière, accueille une piscine creusée.
Excellente localisation, dans un secteur familial recherché de Saint-Constant sur une rue tranquille, offrant des multiples commodités telles que le transport en commun (autobus et trains de banlieue), des commerces, restaurants, garderies, écoles primaire et secondaire, pharmacie, cliniques médicales et hôpitaux. On retrouve également plusieurs pistes cyclables et parcs à proximité des sentiers de marche dans les boisés. Près de tous les services et points d'intérêts de la ville. Un quartier paisible et sécuritaire où il fait bon vivre!
Caractéristiques générales :
- Aspirateur central
- Toiture en bardeaux d'asphalte
- Thermopompe centrale (chauffage/air climatisé)
- Chauffe-eau
- Plaintes et cadrages architecturaux en bois
- Fenêtres neuves
- Stores de bois identiques dans toutes les pièces de la maison
- Le rez-de-chaussée est doté d'une grande entrée fermée, plancher de céramique, avec garde-robe qui donne sur l'espace à aire ouverte qui présente la salle à manger et la cuisine
- L'étage fait honneur à 3 chambres à coucher, plancher en bois franc, chambre des maîtres (avec pallier garde-robe) attenante à la salle de bain complète (entièrement rénovée), plancher de travertin, bain sur podium et douche indépendante, en céramique
- Cuisine adjacente à la salle à manger à aire ouverte, plancher en céramique, avec de nombreux rangements et un garde-manger. Comptoir en granite, armoire de merisier. Voir également les inclus: four encastré, micro-ondes encastré et réfrigérateur encastré recouvert de merisier et plaque chauffante encastrée
- Plafond cathédrale dans la grande salle à manger et la cuisine (avec puits de lumière)
- Très grand salon se trouvant quelques marches plus basses que la salle à manger du rez-de-chaussée, plancher en bois franc, avec portes- jardin, cet espace met en valeur un foyer au propane, avec le manteau de cheminée artisanal
- Dans un coin plus discret, accessible via le passage vers le garage et le sous-sol, l'on retrouve la salle d'eau (incluant espace pour laveuse, sécheuse), comptoir en pierre décorative, plancher en travertin
- Sous-sol entièrement aménagé avec 1 chambre, 1 walk-in, une salle familiale et une grande pièce de rangement, planchers en céramique
- Une grande cour arrière aménagée avec patio, piscine creusée avec 2 cabanons. Très intime arbres matures, vivaces, clôture et sans voisins à l'arrière.
- La maison est dotée d'un garage intégré, chauffé, hauteur de 10 pieds, nouveau plancher époxy, voir également les inclus : beaucoup d'armoires de rangement
- Stationnement extérieur en asphalte pouvant accueillir 4 véhicules
Nous vous invitons à regarder la visite 3D avant de prendre rendez-vous pour une visite.
Conditions de visite : sur rendez-vous seulement. Une approbation bancaire sera exigée avant une visite.
---
Welcome to 42 rue de l'Oeillet, in Saint-Constant.
Turnkey! Beautiful luxury brick and aluminum property, characterized by ornamental moldings and handcrafted fireplace mantle.
Meticulously maintained over the years and with its generous fenestration, this bright and spacious property has been renovated and recently painted. Ideal for a large family with its 4 bedrooms, 3 on the first floor and 1 in the basement. An intimate landscaped courtyard, with no neighbors at the back, hosts an inground pool.
Excellent location, in a sought-after family area of Saint-Constant on a quiet street, offering a range of amenities such as public transportation (bus and commute trains), retail stores, restaurants, daycares, elementary and high schools, drugstores, medical clinics, and hospitals. There are also several bike paths and parks near the walking trail in the woods. Close to all services
and points of interest in the city. A peaceful and safe neighborhood where life is good!
General characteristics:
- Central vacuum
- Asphalt shingle roof
- Central heat pump (heating/air conditioning)
- Water heater
- Wooden architectural baseboard and framing
- New windows
- Identical wooden blinds in all rooms of the house
- The ground floor has a large closed entrance, ceramic floor, and wardrobe which opens onto the open concept space which presents the dining room and the kitchen
- The first floor honors 3 bedrooms, hardwood floors, a master bedroom (with closet) with an en suite full bathroom (completely renovated), travertine floor, podium bath and separate shower, ceramic
- Kitchen adjacent to the open concept dining room, ceramic floor, with plenty of storage space and a pantry. Granite countertop, cherry wood cabinet. See also the inclusions: built-in oven, built-in microwave and built-in refrigerator covered in cherry wood, and built-in hotplate
- Cathedral ceiling in the large dining room and kitchen (with skylight)
- Very large living room located a few steps lower than the dining room on the ground floor, hardwood floor, with garden doors, this space highlights a propane fireplace, with a handcrafted fireplace mantle
- In a more discreet corner, accessible via the passage to the garage and the basement, we find the bathroom (including space for washer, and dryer), decorative stone counter, travertine floor
- Fully finished basement with 1 bedroom, 1 walk-in closet, a family room, and a large storage room, ceramic floors
- A large landscaped backyard with a patio, in-ground pool, and 2 sheds. Very intimate, mature tree, perennials, fence, and no neighbors at the back
- The house has an integrated, heated garage, a height of 10 feet, and a new epoxy floor, see also the inclusion: of lots of storage cabinets
- Outdoor asphalt parking that can accommodate 4 vehicles
We invite you to watch the 3D tour before making an appointment for a visit.
Visiting conditions: by appointment only. Bank approval will be required before a visit.
