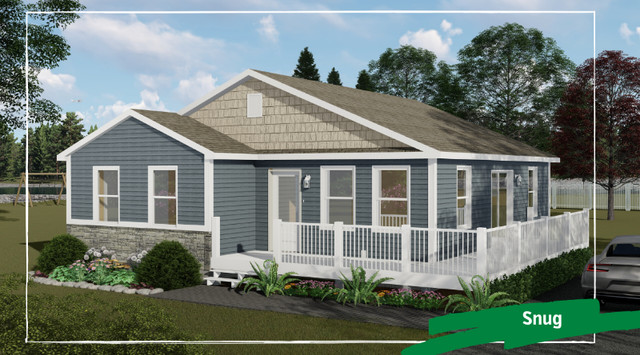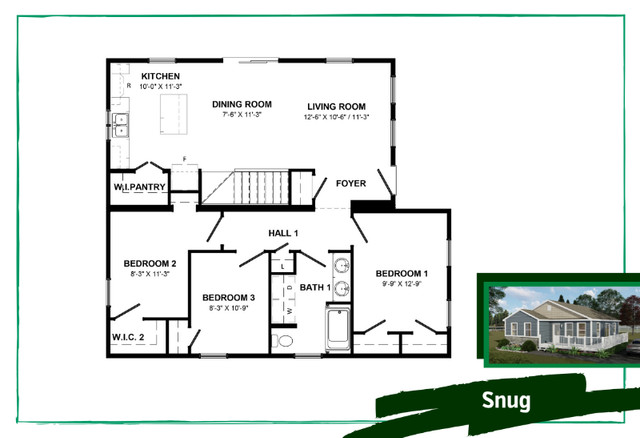The Snug bungalow begins with its lovely exterior that includes a lovely deck wrapping the main living area. Entering brings you straight through to the main open living, dining and galley kitchen with an entry closet straight ahead. This space shines with it's multitude of windows and open cheerful layout. The galley kitchen features a large step in pantry of our dreams and a nice eat in island space. The compact hallway gives you access to all three bedrooms, and the main bathroom c/w laundry are central. The larger front master bedroom has loads of light and double closets while your 2nd and 3rd bedroom are of similar size with good closets. Look forward to a lifetime of comfort, craftsmanship and quality of your low maintenance, energy-efficient new home.
Included is the delivery and set-up of the completed homes on your foundation structure. Additional services to prepare your site are available. Exterior steps, skirting, decks and landings to be quoted separately. Contact for more information and inclusions, additional floor-plans and design options.
Unit price: Please contact
Dimensions: 32x37
1088 sq/ft
3 bedroom/1 bath
Land not included.
For more information contact us at (613)493-0115 or (613)223-9886
Or send a message on our website at www.smarthomesottawainc.net or send us an email at info@smarthomesottawainc.net



