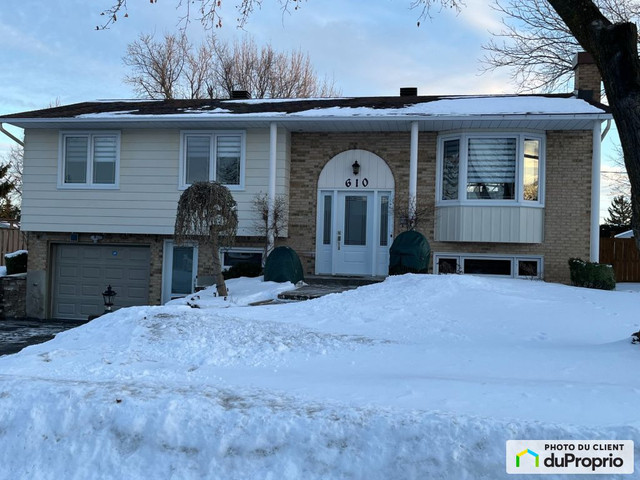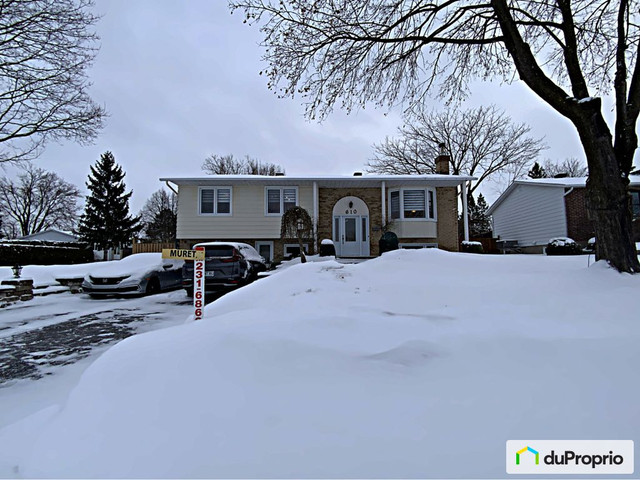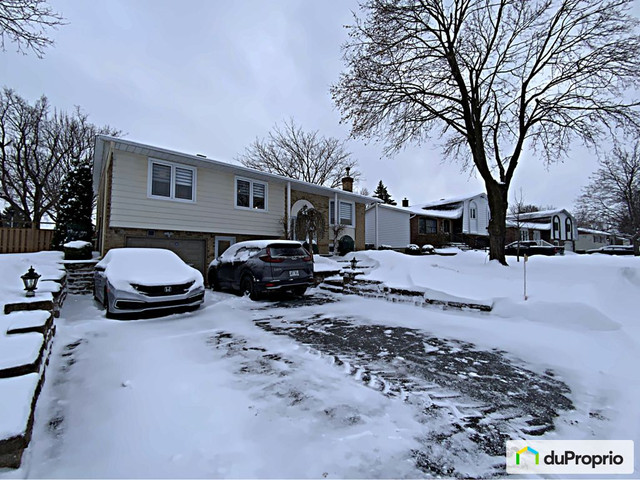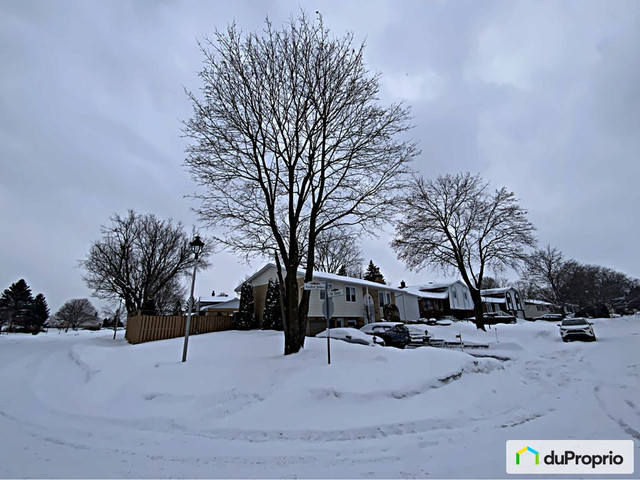699 000$ - Bungalow à vendre à L'île-Bizard / Sainte-Geneviève




- Chambres à coucher
- 3
- Salles de bain
- 2
Description
Impeccable propriété entretenue avec soin par les actuels propriétaires depuis plus de 18 ans!... Véritable CLÉ EN MAIN!
Située dans un secteur convoité de l'ouest de Montréal, à L'Île-Bizard, cette propriété vous offre 3 chambres à coucher, deux salles de bain, une cuisine fonctionnelle avec beaucoup de rangement, îlot central et son comptoir-lunch, une aire ouverte entre la salle à manger et la cuisine et un salon lumineux avec bay window.
Le sous-sol est complètement aménagé avec salle de bain avec douche en céramique et espace laveuse-sécheuse, une salle familiale de grandeur appréciable avec un foyer à bois, ainsi qu'un vestibule avec entrée Independent pouvant servir de bureau.
Si vous êtes amateur de plein air, vous serez ravi de savoir que le parc-nature de bois de l'ile Bizard est à seulement 5 minutes de distance. C'est l'endroit idéal pour profiter de la nature, faire du jogging, du vélo ou simplement se détendre en plein air.
Plusieurs améliorations faites au cours des années, sous-sol complètement aménagé+++
- Située sur un coin de rue tranquille à l'ile Bizard.
- 3 chambres de bonnes dimensions.
- 2 salles de bain, comptoir en quartz celle du rez-de-chaussée.
- Salon lumineux avec bay window.
- Cuisine fonctionnelle avec comptoir en granit et ilot central en granit.
- Salle à manger à aire ouverte sur la cuisine
- Grande salle familiale au sous-sol avec foyer à bois.
- Garage simple largeur avec porte de garage électrique.
EXTÉRIEUR :
-Stationnement asphalté pour 4 voitures.
-Cour clôturée, terrain de bonne dimension avec un aménagement paysager de très bon gout, la cour est ensoleillée une bonne partie de la journée. Une terrasse de 20 x 20 pieds carrés.
- System d'irrigation.
RÉNOVATIONS DEPUIS L'ACHAT :
- Salles de bain, portes intérieures : 2007
- Isolation entretoit suit au rapport d'évaluation énergétique Rénoclimat :
2012
- Cuisine : armoires en bois, comptoir granit : 2012
- Fournaise et thermopompe Lennox : 2012
- Portes et fenêtre : 2012
- Retrait du mur de la cuisine pour donner un concept à aire ouverte : 2012
- Nouvelle terrasse : 2013
- Nouveau cabanon : 2013
- Toiture : 2013
- Chauffe-eau : 2016
- System d'irrigation : 2017
- Stores : 2021
- Mur ajouté avec deux portes au sous-sol.
Ne manquez pas cette opportunité exceptionnelle. Venez visiter cette propriété dès maintenant et soyez prêt à être emballé par tout ce qu'elle a à offrir. Contactez-nous pour organiser une visite dès aujourd'hui!
Inclusions :
Habillage des fenêtres, Stores, Luminaires, Hotte de cuisine, Système alarme (relié), Aspirateur central et accessoires, Thermopompe, Ouvre-porte électrique garage, gazebo, cabanon.
Exclusion :
Cuisinière, réfrigérateur, lave-vaisselle, micro-ondes.
---
Impeccable property maintained with care by the current owners for over 18 years!... Real TURNKEY!
Located in a coveted area of the west of Montreal, in Ile Bizard, this property offers 3 bedrooms, two bathrooms, a functional kitchen with plenty of storage, a central island and its counter-top lunch, an open area between the dining room and the kitchen and a bright living room with its bay window.
The basement is completely finished with a bathroom with a ceramic shower and washer-dryer space, a family room of appreciable size with a wood fireplace, as well as a vestibule with an Independent entrance that can serve as an office.
If you are an outdoor enthusiast, you will be delighted to know that the parc-nature de bois de l'Ile Bizard is only 5 minutes away. It is the perfect place to enjoy nature, go jogging, bike or just relax outdoors.
Several improvements made over the years, fully finished basement++
- Located on a quiet corner in Ile Bizard.
- 3 good sized bedrooms.
- 2 bathrooms, quartz counter on the ground floor.
- Bright living room with bay window.
- Functional kitchen with granite counter and central granite island.
- Open plan dining room in the kitchen
- Large family room in basement with wood-burning fireplace.
- Single-width garage with electric garage door.
EXTERIOR:
-Paved parking for 4 cars.
-Fenced yard, good-sized land with very tasteful landscaping, the courtyard is sunny a good part of the day. A terrace of 20 x 20 square feet.
- Watering system.
RENOVATIONS SINCE PURCHASE:
- Bathrooms, interior doors: 2007
- Attic insulation follows the energy evaluation report Rénoclimat: 2012
- Kitchen: wood cabinets, granite countertop: 2012
- Lennox furnace and heat pump: 2012
- Doors and windows: 2012
- Removal of kitchen wall to give open concept: 2012
- New terrace: 2013
- New shed: 2013
- Roofing: 2013
- Water heater: 2016
- Watering system: 2017
- Stores: 2021
- Wall added with two doors in the basement
Do not miss this exceptional opportunity. Come visit this property now and be ready to be excited by all it has to offer. Contact us to arrange a visit today!
Inclusions:
Window covering, blinds, light fixtures, range hood, alarm system (connected), central vacuum and accessories, heat pump, electric garage door opener, and gazebo.
Exclusion:
Stove, fridge, dishwasher, microwave.
