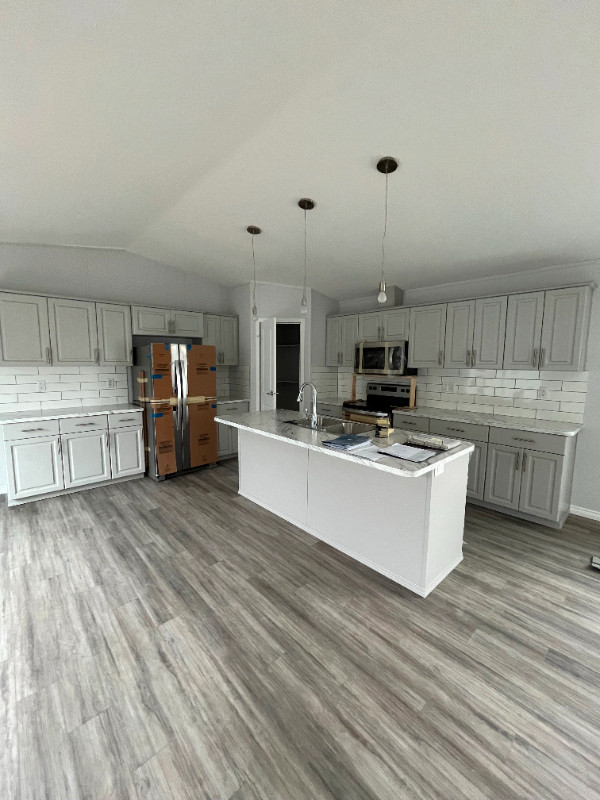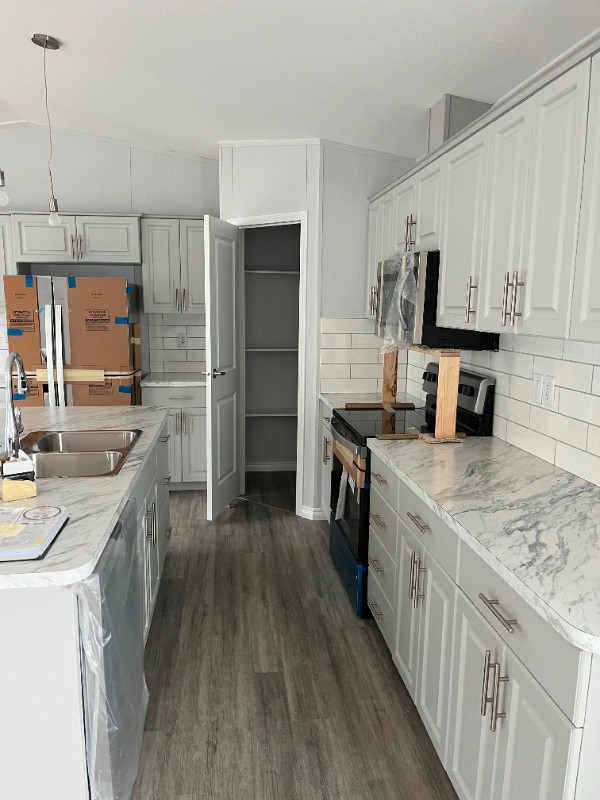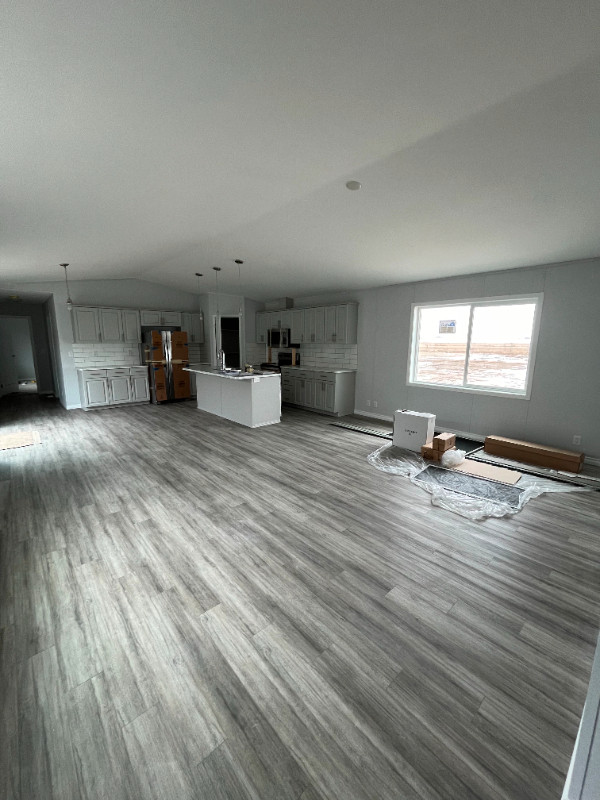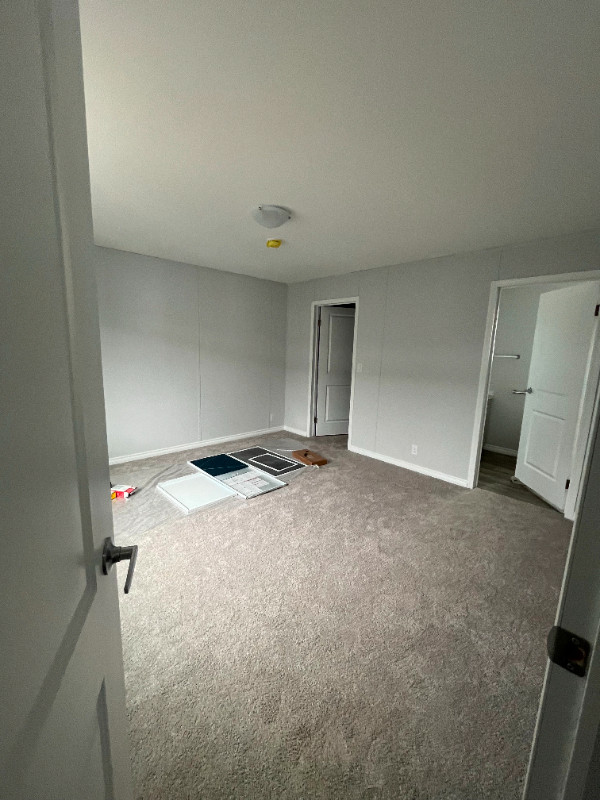20' X 76' - 1520sqft - 3 bed/2 bath Modular Home - At Factory
Please Contact



+7

- Bedrooms
- 3
- Bathrooms
- 2
- Size (sqft)
- 1,520
235 visits
Sponsored Advertisements
Take steps to make your Kijiji transactions as secure as possible by following our suggested safety tips. Read our Safety Tips