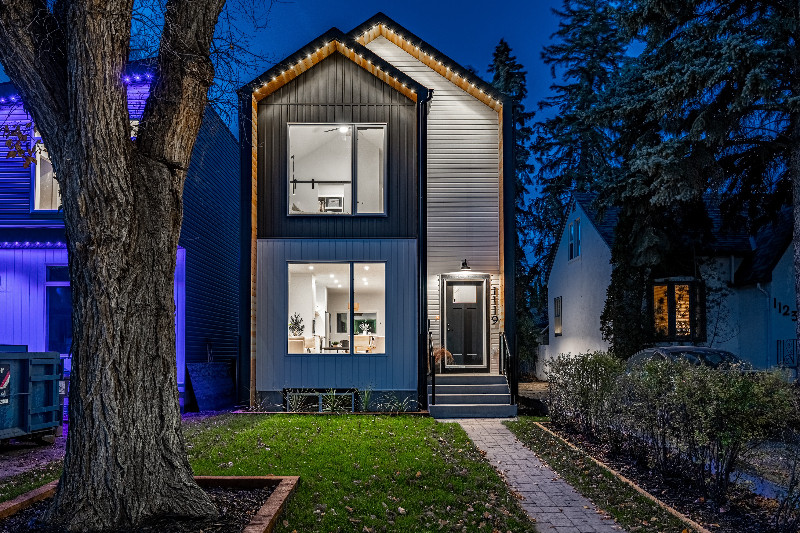The Scandinavian House | 1119 9th St E

- Bedrooms
- 3
- Bathrooms
- 2.5
- Size (sqft)
- 1,632
Description
Welcome to The Scandinavian House!
This Hometown home is the most design-driven and functional infill available on this new-build-filled street, just minutes away from the University of Saskatchewan, Royal University Hospital and the Jim Pattison Children’s Hospital as well as prime dining options along 8th Street and downtown Saskatoon.
As you walk up to the front door, you’ll immediately feel the distinct Scandinavian vibe that seamlessly combines minimalist design with warm, natural elements.
The front foyer was thoughtfully designed to be oversized to eliminate a congested greeting area for your guests and from the moment you walk in, your eyes will gaze towards the natural wood slats lining the staircase.
As you turn the corner, you’ll be drawn to the simple, yet aesthetically pleasing fireplace design which sets the tone of The Scandinavian House. The oversized, south-facing windows add to the sleek, natural design.
The clean, white kitchen forms another conversation piece with a wood shelf flanking from one end to the other along with a terrazzo tile backsplash for a subtle pop of colour along with sconce lighting.
The mudroom will be a busy place as you come and go but there will be no excuses for your family not to place their gear on the hook that they’ve claimed as theirs.
Just off the mudroom you’ll find a functional powder room with a floating vanity and ample drawer space.
Heading upstairs is two spare bedrooms with Hometown Homes’ famous custom-made shelving with thickened edge detail, eliminating the need for a dresser.
Just off the bedrooms is a full bathroom featuring a custom vanity with integrated toe-kick lighting, an easy-to-clean toilet and tub, and designer tile installed all the way to the ceiling.
The laundry has its own room on the second floor for added convenience and features extra custom shelving for all of your linens.
Saving the best for last, your head can’t help but look up as you enter the primary suite. An oasis of upgraded, large windows, a vaulted ceiling with a beam for warmth, your bedroom may easily become a quick escape from the day.
Custom shelving designed with long-hang, short-hang, shoe shelves and cubbies creates function in your walk-in closet.
The ensuite provides a Nordic spa-like feel with its simplicity in design from a floating vanity to a curbless walk-in shower with custom glass.
It wouldn’t be a Hometown home without the heated tiled floors, designer tile, integrated toe-kick lighting on a motion sensor, staircase lighting, and Gemstone Lights.
Don’t forget that The Scandinavian House comes with an oversized, double-detached garage designed with a roll-up door for easy access to your backyard.
The basement is open for your development and was attentively built with 9’ ceilings and a tidy mechanical room along with side door access to allow for a legal suite for supplementary income.
The minimalist design allows for clean lines, crisp white walls, and a neutral colour palette, creating a canvas that welcomes your personal touch. The Scandinavian House is ready for a quick possession as early as October, just in time to settle in before winter.
Feel free to reach out to Rodelle if you’d like a personal tour of The Scandinavian House.
Features: • 1,632 sq. ft. two-story • 3 bedrooms • 3 bathrooms • 9’ main floor ceilings • 9’ basement ceilings • Side entrance for legal, suite-ready basement • Large front foyer • Oversized south-facing (all triple-pain windows throughout) • Electric fireplace • Kitchen cabinetry to the ceiling • Quartz countertops • Island toe-kick lighting • Wood slat staircase detail • Staircase integrated strip lighting detail • Dimmers throughout main living areas and bedrooms • Vaulted primary bedroom in ceiling with beam detail • Heated tiled floors • Shower tile to the ceiling • Vanity toe-kick lighting • Curbless ensuite shower • Air conditioner • Gemstone Lights • Spray foamed rim joists • Landscaped front yard • Double-detached garage with drive-thru roll-up door for toys and equipment • Garage electrical car charger-ready
MLS® Number: SK946819