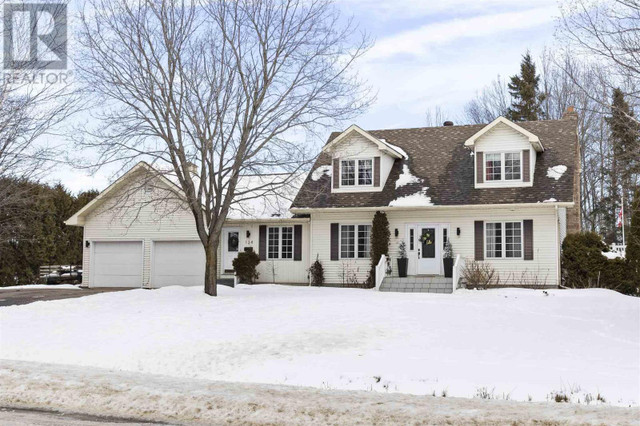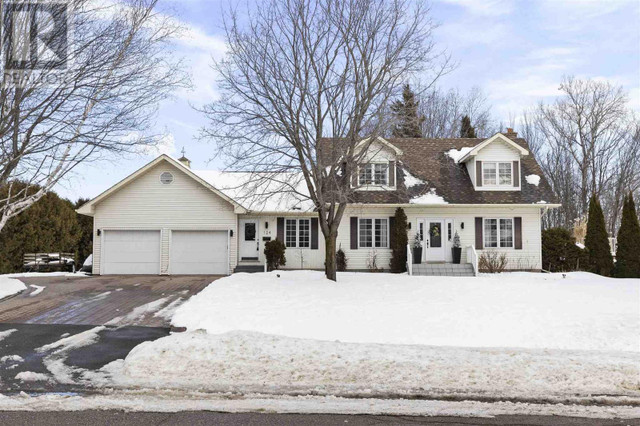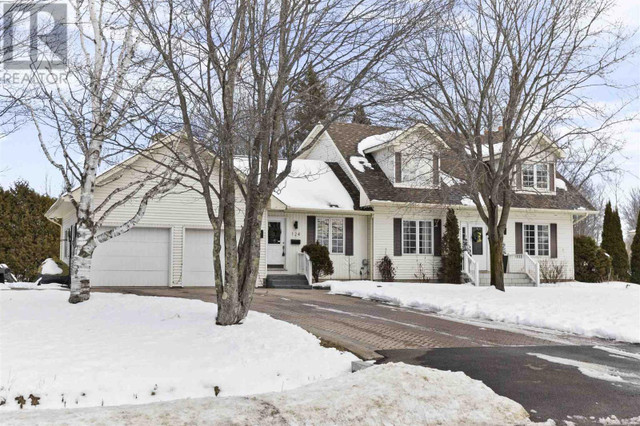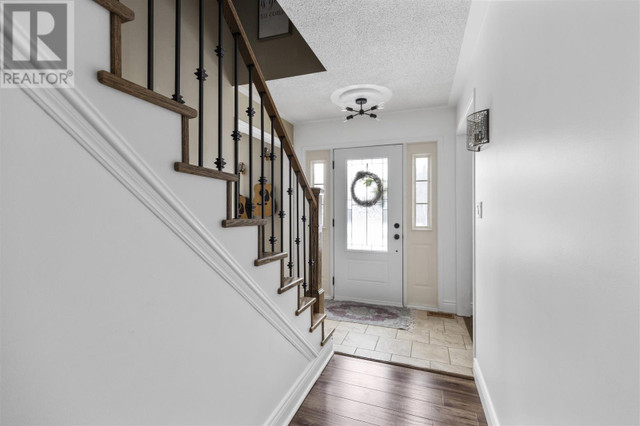Description
MLS® #SM240328
Estate living in an estate neighbourhood! Introducing 124 Palomino Drive, a stunning two story cape cod home boasting 3+1 bedrooms, 2 full baths, 2 half baths, attached double car garage and located on just over an acre lot. Features galore throughout this home, with a spacious kitchen with granite countertops, separate formal dining room, gas fireplace with beautiful stone work in the living room, family room, large foyer/laundry room combo to hide away jackets, etc, all encompass the main floor. Upstairs you'll find an inviting master bedroom with walk in closet and full ensuite, another two bedrooms and full bath. Tour downstairs to find the rec room, office space, fourth bedroom and all the storage space you could ask for in the utility room. Outside you'll find your own heated above ground pool and hot tub! Massive deck for all your summer BBQ's! Updates throughout including pressure tank 2023, furnace and central air 2022, gas pool heater 2022, gas line for BBQ 2022, shingles approximately 2014. Cheap utilities come with being on a well, there's no water bill! This home checks all the boxes possible. Call today for your private showing. (id:24493)
The trademarks MLS®, Multiple Listing Service® and the associated logos are owned by The Canadian Real Estate Association (CREA) and identify the quality of services provided by real estate professionals who are members of CREA
This listing content provided by REALTOR.ca has been licensed by REALTOR® members of The Canadian Real Estate Association.







