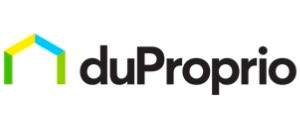359 000$ - Jumelé à vendre à Sherbrooke (St-Élie-d'Orford)
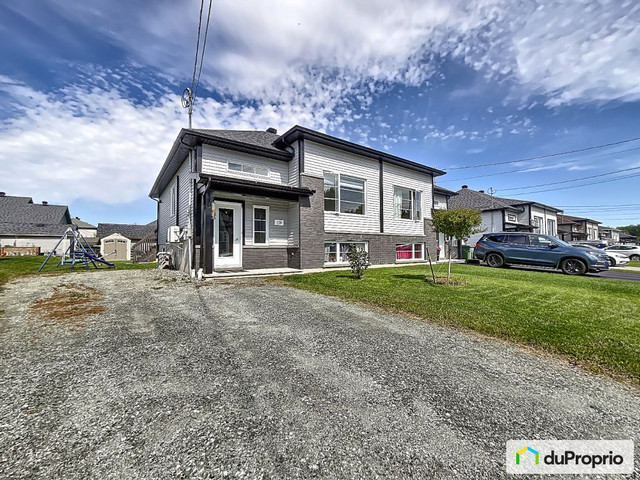
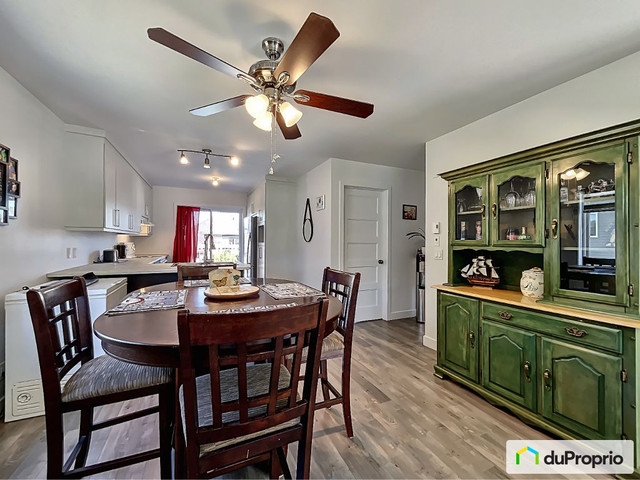
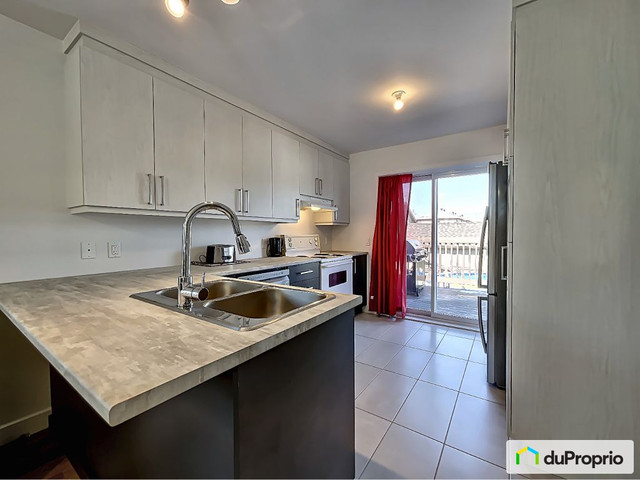
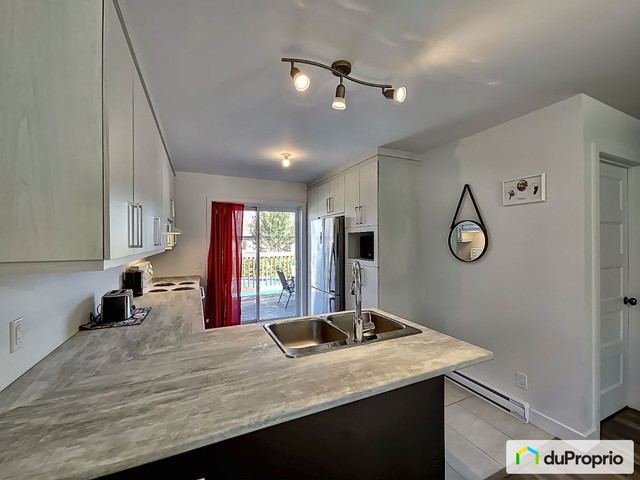
- Chambres à coucher
- 3
- Salles de bain
- 1.5
Description
Beau grand jumelé construction 2018, ayant beaucoup de fenestrations donc très éclairé. Comprend 3 chambres, dont une au rez-de-chaussée et deux au sous-sol. Salon au rez-de-chaussée, salle de bain, salle à manger, cuisine.
Deux chambres au sous-sol, salle de lavage avec douche en coin et salon ou salle de jeux à votre choix. Espace de rangement sous l'escalier de la descente au sous-sol.
Thermopompe (climatisation et chauffage) au rez-de-chaussée inclus, ainsi qu`un poêle au granule au sous-sol. Échangeur d'air ainsi que l'installation du circuit d'aspirateur centrale. Borne électrique installée et comprend 3 stationnements.
Terrain arrière avec piscine 18 pieds, incluant thermopompe. Slave de béton 8x10 fait pour futur cabanon, présentement cabanon de plastic épais sur cette slave. Excavation faite, car autrefois la fin du terrain était en pente alors installation de ponceau et remplissage fait reliant toutes les gouttières à ce ponceau donnant ainsi l'intégralité du terrain de façon plat. Végétaux sur terrain (lilas) et autres.
Secteur près de garderie, restaurant, épicerie, école, dentiste, pharmacie, piste de 4 roue et ski-doo à proximité et autoroute; à 4 min du carrefour de l'Estrie. Secteur tranquille, très familial. Cour avant en gravier agrandie. Pelouse traitée donc en santé. Espace lave-vaisselle et four à micro-ondes. Entrée en split avec garde-robe. Balcon 12x10 bois traité et dessous fermé. Au plaisir Monia 819-238-8514
---
Automatic translation
Beautiful large semi-detached construction 2018, with lots of windows so very bright. Includes 3 bedrooms, one on the ground floor and two in the basement. Living room on the ground floor, bathroom, dining room, kitchen.
Two bedrooms in the basement, laundry room with corner shower and living room or game room at your choice. Storage space under the stairs from the downstairs to the basement.
Heat pump (air conditioning and heating) on the ground floor included, as well as a pellet stove in the basement. Air exchanger as well as the installation of the central vacuum circuit. Electric terminal installed and includes 3 parking lots.
Backyard with 18 foot pool, including heat pump. 8x10 concrete slave made for future shed, currently thick plastic shed on this slave. Excavation done, because in the past the end of the land was sloping, so culvert installation and filling was done connecting all the gutters to this culvert thus giving the entire land in a flat manner. Plants on the ground (lilacs) and others.
Area near daycare, restaurant, grocery store, school, school, dentist, pharmacy, 4-wheel track and ski-doo nearby and highway; 4 minutes from the Estrie crossroads. Quiet area, very family friendly. Expanded gravel front yard e. Treated lawn therefore healthy. Dishwasher and microwave area. Split entrance with wardrobe. Balcony 12x10 treated wood and closed underside. Au Plaisir Monia 819-238-8514
