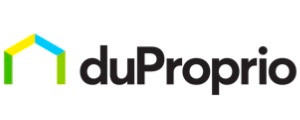1 465 000$ - Domaine et villa à Bécancour (Ste-Gertrude)
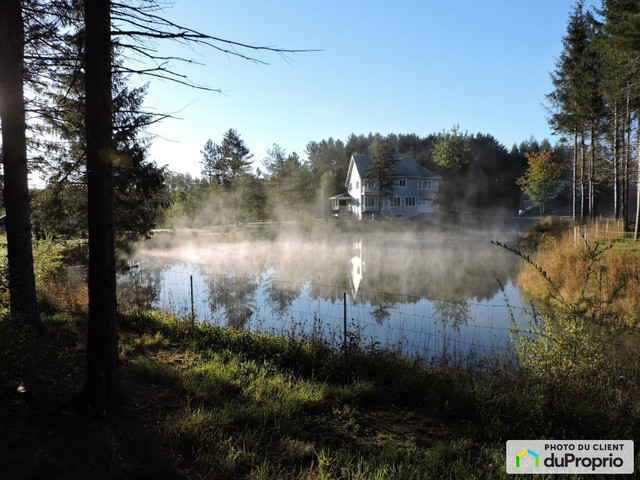
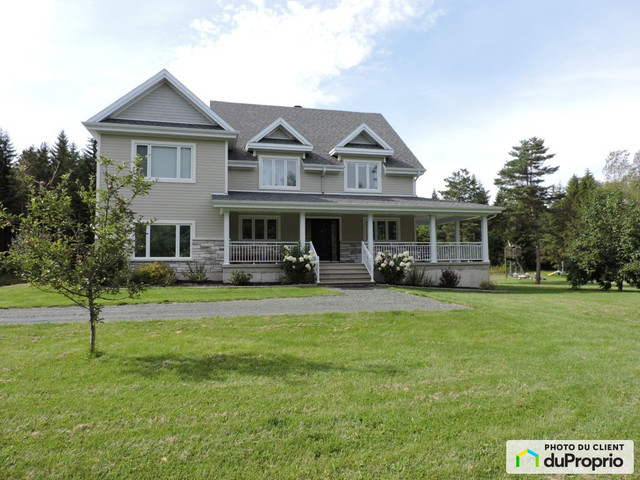
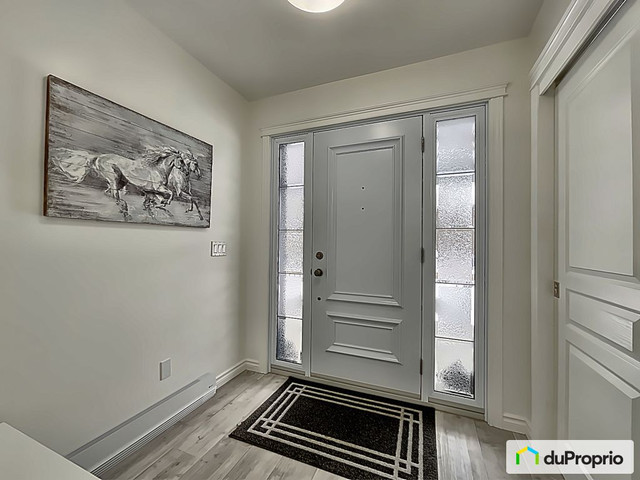
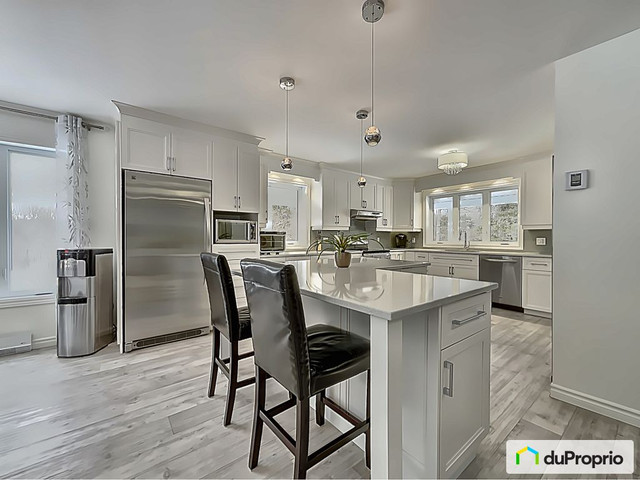
- Chambres à coucher
- 4
- Salles de bain
- 4
Description
Très rare sur le marché. Grand domaine de 36 acres situé dans un emplacement magnifique, à 25 minutes de Trois-Rivières. Comprends un grand cottage de qualité supérieure avec 3 lacs ensemencés de truites mouchetées sauvages, forêt aménagée avec plusieurs kilomètres de sentier, un garage détaché et un chalet en pleine nature. Endroit exceptionnel avec encore beaucoup de potentiel pour vos projets personnels.
Rez-de-chaussée :
-Hall d'entrée fermé par une porte vitrée et grand garde-robe double.
-Cuisine spacieuse avec armoires en polymère jusqu'au plafond et tous munies d'un système de retenue. Comptoir de quartz, dosseret en céramique et évier double en granite. Îlot central de 6x6. Beaucoup de rangement.
-Salle à manger avec une vue de 180 degrés sur la nature.
-Salon avec vue sur le lac et la forêt.
-Salle d'eau et salle de lavage. Comptoir de quartz.
-Garage intégré de 16x26 isolé avec chauffage radiant au plancher + plinthes électriques.
Pour monter à l'étage bel escalier en bois franc avec garde-corps de bois :
-Chambre des maîtres immense avec son salon. (30x15) Fenestration sur 3 côtés avec vue sur la forêt, l'étang et les levers de soleil.
Salle d'eau avec comptoir de quartz.
Balcon avec vue sur le lac et la nature.
Bureau avec walk-in et sauna attenant à la chambre. (Assez grand pour une chambre de bébé.
-Salle de bain comprend un bain tourbillon avec luminothérapie sur podium de quartz et polymère. Douche en coin avec jet masseur. Armoire en polymère et comptoir de quartz.
-Seconde chambre immense elle aussi d'une grandeur de 15x24 avec fenêtres sur trois côtés et vue sur l'étang, la forêt et les couchers de soleil.
Sous-sol (aménagé au complet avec plancher radiant à l'eau chaude.)
-Deux grandes chambres de 15x15 avec grandes fenêtres.
-Salon 15x14
-Salle de billard et ping-pong 16x 26x 7 haut (sous le garage)
-Salle d'entraînement et salle des machines. (Sous la galerie avant et entièrement isolé)
-Salle froide 8x8
-Salle de bain avec bain-douche dosseret en céramique, toilette et lavabo avec comptoir de quartz et armoire en polymère.
-Beaucoup d'espace de rangement
Composantes
Éclairage en abondance et entièrement au DEL.
Murs extérieurs: en pierres, revêtement Goodfellow et bardeaux de cèdres.
Toiture : Bardeaux d'asphalte Everest gris lunaire
Réservoir d'eau chaude de 60 gallons
Électricité : 400 amp à disjoncteurs + (panneau de secours pour génératrice extérieure qui fournit l'électricité pour le frigo, congélateur, micro-onde, quelque prise 110v et lumières)
Chauffage : radiant à l'eau chaude, plinthes électriques en aluminium Ouellet et convect air.
Climatisation : Thermopompe murale 2 unités, un au rez-de-chaussée et un à l'étage.
Échangeur d'air.
Aspirateur central.
Spécifications
Garage détaché 20 x 40 chauffé
Galerie en béton en avant et en arrière avec rampes en aluminium et toiture.
3 lacs à truites, dont un en arrière de la maison et les 2 autres en avant du chalet.
Chalet en pièce sur pièce. Peut être utilisé 4 saisons. Chauffage au gaz. Fenestrations sur 4 côtés. Salle d'eau avec toilette et lavabo. Mezzanine.
Superficie du terrain de 36 acres. Sentiers aménagés pour y circuler à pied, à cheval en moto ou motoneige, et ce, les 4 saisons.
Maison bordée par la rivière Gentilly Ouest. Accessible.
Un autre lot de terrain de 7,98 acres est situé en face de la maison avec plein d'autres possibilités d'aménagements, par exemple : étang, fermette, terrain pour vr ou camping, etc.
Aménagement forestier en 2012
Visite pour acheteur sérieux seulement. Une preuve de la disponibilité des fonds vous sera demandée pour visiter. Rendez-vous requis
Plusieurs extras compris dans le prix global( motoneige 2019, outillage divers, table de billard, sauna, appareils d'entraînements, kayaks, ...) Une liste vous sera fournie lors de la visite.
Évaluation récente à 1408 000$
Prise de possession rapide possible
---
Automatic translation
Very rare on the market. Large 36-acre estate located in a magnificent location, 25 minutes from Trois-Rivières. Includes a large, high-quality cottage with 3 lakes filled with wild speckled trout, managed forest and several kilometers of trails, a detached garage and a cottage surrounded by nature. Exceptional location with still a lot of potential for your personal projects.
Ground floor:
-Entrance hall closed by a glass door and large double wardrobe.
-Spacious kitchen with polymer cabinets up to the ceiling and all equipped with a restraint system. Quartz countertop, ceramic backsplash and granite double sink. Central island of 6x6. Lots of storage
-Dining room with a 180 degree view of nature.
-Living room overlooking the lake and the forest.
-Shower room and laundry room. Quartz countertop.
-Integrated 16x26 insulated garage with radiant floor heating + electric baseboards.
To go upstairs beautiful hardwood staircase with wooden railings:
-Huge master bedroom with its living room. (30x15) Windows on 3 sides overlooking the forest, the pond and the sunrises.
Shower room with quartz counter.
Balcony overlooking the lake and nature.
Office with walk-in closet and sauna adjoining the bedroom. (Big enough for a baby's room.
-Bathroom includes a whirlpool bath with light therapy on a quartz and polymer podium. Corner shower with jet massager. Polymer cabinet and quartz countertop.
-Second huge bedroom also measuring 15x24 with windows on three sides and a view of the pond, the forest and the sunsets.
Basement (fully furnished with radiant hot water floor.)
-Two large 15x15 bedrooms with large windows.
-Living room 15x14
-Pool and table tennis room 16x 26x 7 high (under the garage)
-Training room and machine room. (Under the front gallery and fully insulated)
-8x8 cold room
-Bathroom with bath-shower ceramic backsplash, toilet and sink with quartz countertop and polymer cabinet.
-Lots of storage space
Components
Plenty of lighting and entirely LED.
Exterior walls: made of stone, Goodfellow siding and cedar shingles.
Roof: Moon gray Everest asphalt shingles
60 gallon hot water tank
Electricity: 400 amp with circuit breakers + (emergency panel for an outdoor generator that provides electricity for the fridge, freezer, microwave, some 110v outlet and lights)
Heating: radiant with hot water, Ouellet aluminum electric baseboards and convect air.
Air conditioning: 2 unit wall-mounted heat pump, one on the ground floor and one upstairs.
Air exchanger.
Central vacuum.
Specifications
Detached garage 20 x 40 heated
Front and rear concrete gallery with aluminum ramps and roof.
3 trout lakes, including one at the back of the house and the other 2 in front of the cottage.
Chalet room by room. Can be used 4 seasons Gas heating. Windows on 4 sides. Shower room with toilet and sink. Mezzanine.
Land area of 36 acres. Trails designed to be used on foot, on horseback, by motorbike or snowmobile, all 4 seasons
.House bordered by the West Gentilly River. Accessible.
Another 7.98 acre lot is located in front of the house with lots of other development possibilities, for example: pond, farmhouse, RV or camping ground, etc.
Forest management in 2012
Visit for serious buyers only. Proof of the availability of funds will be required to visit. Appointment required
Several extras included in the overall price (2019 snowmobile, various tools, pool table, sauna, training equipment, kayaks,...) A list will be provided during the visit.
Recent valuation at $1408,000
Quick possession possible
