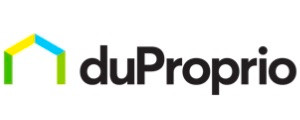1 175 000$ - Triplex à Mercier / Hochelaga / Maisonneuve
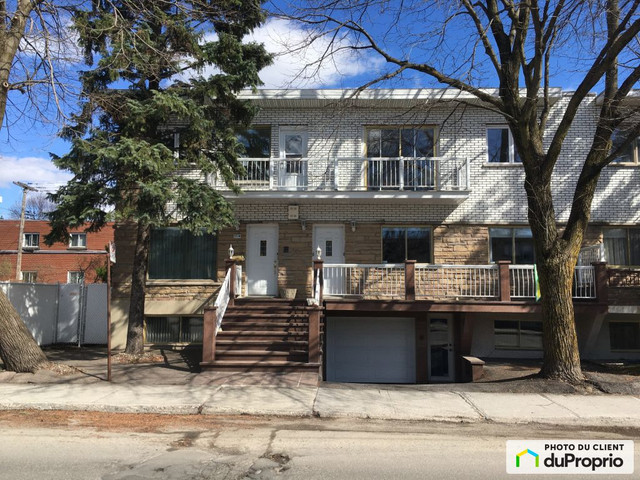
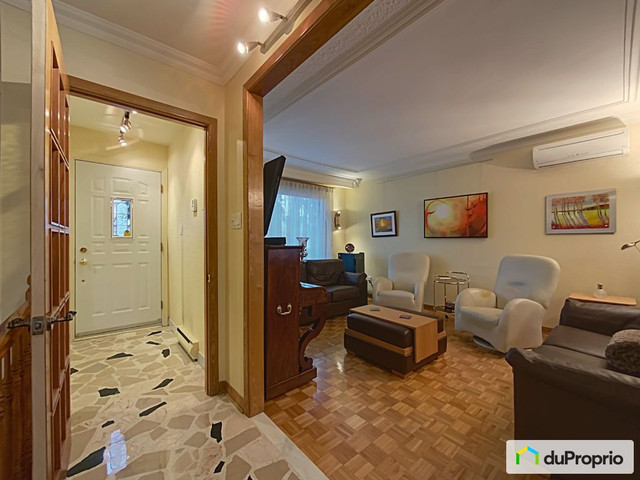
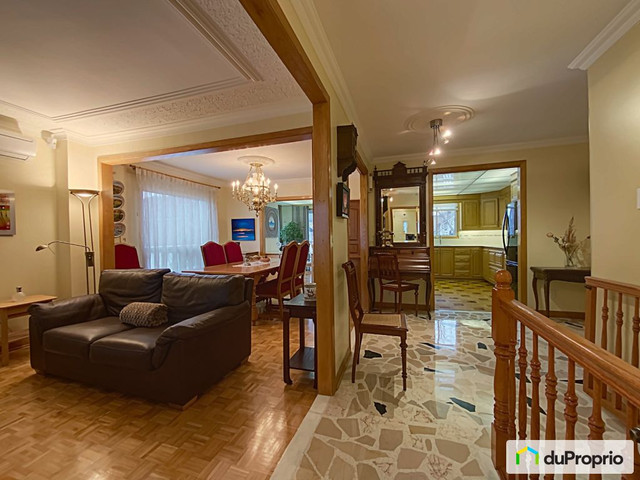
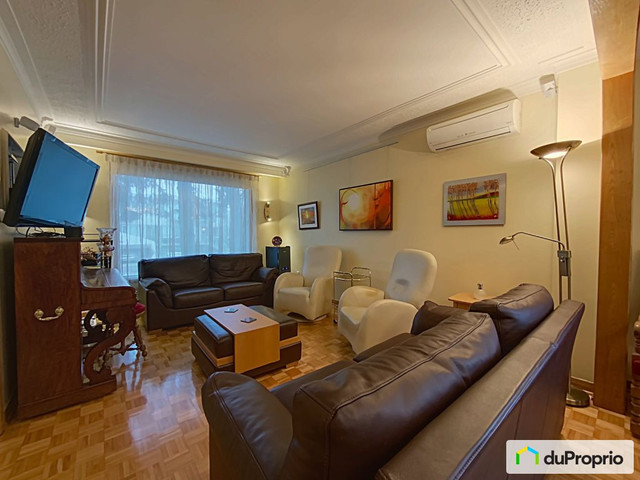
- Chambres à coucher
- 6 chambres ou plus
- Salles de bain
- 5
Description
Entièrement libre et rénové. Près du métro et des bus. Idéal pour propriétaire occupant ou comme résidence multigénérationnelle ou encore pour investisseurs. Revenus potentiels élevés.
Entrées électriques indépendantes pour chaque logement.
Cours entièrement clôturée et aménagée de plantes et arbustes vivaces avec un espace pour un potager urbain.
Façade : escalier, galerie et murs menant au garage en granit et rampe d'aluminium.
Logement principal: grand 9 1/2, comprenant 3 chambres à coucher au rez-de-chaussée et une 4ième chambre avec salle de bain attenante ainsi qu'une très grande salle familiale et une chambre froide au s-sol. Salle de bain rénovée en 2006 avec matériaux haut de gamme. Cuisine rénovée en 2014. Large entrée et passage en marbre vénitien (terrazo). Grands gardes-robes, walk-in et nombreux espaces de rangement. Verrière avec portes patio et grande terrasse à paliers en bois traité. Un palier construit en 2014 protège le bain-tourbillon actuellement non utilisé. ,
Étage : 2 grands 4 1/2 rénovés en 2009, libres. Un avec porte-patio et l'autre avec vitrine et porte d'aluminium en façade pour une bonne luminosité. Les portes arrières ont été changées en 2009 et les fenêtres, sauf la vitrine, en 2018.
Sous-sol: en plus de la partie reliée au logement principal, il y a un 3 1/2 avec entrée privée. Salle de bain rénovée en 2023, portes avant et arrière remplacées. Libre.
Beaucoup d'espace de rangement dans l'ensemble de la propriété.
Fondations : stabilisation des fondations des façades avant et latérale gauche (coté Est) en 1999 et du garage en 2015.
Nombreux autres travaux de rénovation et d'entretien au fil des ans
- Portes et fenêtres des 4 1\2 remplacées
- Fenêtres de la chambre principale remplacée et 3ième épaisseur de fenêtre ailleurs au r-d-c et au s-sol
- Porte-patio remplacée au r-d-c
- Verrière et terrasse ajoutées
- Système d'alarme intrusion-incendie dans les 4 logements et détecteur d'eau au garage
- Aspirateur central
- Salle familiale rénovée
- Plancher de la chambre attenante à la salle familiale et de salle de bain remplacés en 2023
- Toit membrane élastomère en 2010
- Joints de briques refaits
- Thermopompe ajoutée
- Aménagement paysagé
- Clôtures remplacées
- Remplacé clapet du drain du garage
- Porte de garage électrique neuve 2023
Inclusions spécifiques
- Logement principal : table de cuisson à induction et hotte escamotable Thermador, four encastré, réfrigérateur, micro-ondes, lave-vaisselle, compacteur à déchets, stores et rideau, balayeuse centrale et abri Tempo
- Logement 1 à l'étage: cuisinière électrique et réfrigérateur
- Logement 3 1/2 s-sol: Cuisinière électrique
Exclusion : lustre de la salle à manger, armoire à souliers IKEA dans walk-in, système d'accrochage de tableaux.
---
Automatic translation
Completely free and renovated. Close to the subway and buses. Ideal for owner-occupier or as a multi-generational residence or even for investors. High potential earnings.
Independent electrical entrances for each unit.
Entirely fenced and landscaped courtyard with perennial plants and shrubs with space for an urban vegetable garden.
Facade: staircase, gallery and walls leading to the granite garage and aluminum railing.
Main accommodation: large 9 1/2, comprising 3 bedrooms on the ground floor and a 4th bedroom with adjoining bathroom as well as a very large family room and a cold room in the basement. Bathroom renovated in 2006 with high-end materials. Kitchen renovated in 2014. Large entrance and passage in Venetian marble (terrazo). Large closets, walk-in closets and plenty of storage space. Glass roof with patio doors and large terrace with treated wood floors. A bearing built in 2014 protects the whirlpool bath that is currently not in use.
,Upstairs: 2 large 4 1/2 renovated in 2009, available. One with patio door and the other with window and aluminum door on the front for good light. The rear doors were changed in 2009 and the windows, except for the window, in 2018
.Basement: in addition to the part connected to the main house, there is a 3 1/2 with private entrance. Bathroom renovated in 2023, front and rear doors replaced. Free.
Lots of storage space throughout the property.
Foundations: stabilization of the foundations of the front and left side facades (east side) in 1999 and of the garage in 2015.
Numerous other renovations and maintenance works over the years
- 4 1\ 2 doors and windows replaced
- Main bedroom windows replaced and 3rd window thickness elsewhere on the ground floor and in the basement
- Patio door replaced on the ground floor
- Glass roof and terrace added
- Intrusion-fire alarm system in the 4 homes and water detector in the garage
- Central vacuum
- Renovated family room
- Floor of the bedroom adjoining the family room and bathroom replaced in 2023
- Elastomeric membrane roof in 2010
- Redone brick joints
- Heat pump added
- Landscaping
- Fences replaced
- Replaced garage drain valve
- 2023 new electric garage door
Specific inclusions
- Main housing: Thermador induction cooktop and pull-out hood, built-in oven, built-in oven, refrigerator, microwave, dishwasher, trash compactor, blinds and curtain, central vacuum and Tempo shelter
- Unit 1 upstairs: electric stove and refrigerator
- Housing 3 1/2 basement: Electric stove
Exclusion: dining room chandelier, IKEA shoe cabinet in walk-in closet, picture hanging system.
